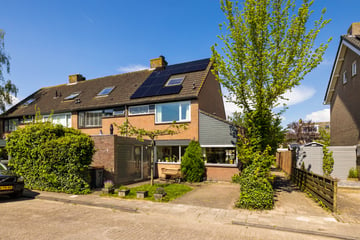
Description
This beautiful, spacious corner single-family home is located in a child-friendly, quiet residential area with lots of greenery in the picturesque Broek in Waterland. A village with a rich history and characteristic wooden houses in a protected villagescape, surrounded by meadows and water. The house has been expanded on the side, creating a living space of no less than approx. 75 m2 on the ground floor. There is also a spacious front garden with an on-site parking space and a lovely sunny backyard with a large wooden shed and a back entrance.
The year of construction is 1972 and the plot of land is 255 m2. The garden faces northwest, but due to the corner location and the depth of the garden, there is sun all day. The total living area is 152 m2 and the volume is 554 m3 (NEN 2580). The location is perfect, quiet and a hundred meters from the old village center with all amenities.
Broek in Waterland is one of the most beautiful Waterland villages directly north of Amsterdam. Living in Broek in Waterland mainly means living in peace and quiet, but with Amsterdam within reach. The A10 ring road and the IJ tunnel to the center of Amsterdam are only 5 kilometers away. Facilities such as shops, a popular primary school, a tennis and football club are just a few minutes' walk away. A fantastic place to raise children. Public transport to Amsterdam is also good and a 3-minute walk from the house. The bus runs very frequently to the terminus of the North-South line in Amsterdam North or the central station. You can reach the De Pijp district within half an hour.
Ground floor layout:
Spacious entrance/hall with toilet. The storage room can be reached from the hall (and from outside). Here are the connections for the washing machine, dryer and freezer. The living room extended to the side with a semi-open kitchen is no less than approx. 65 m2. The attractive living room has a beautiful lift door fireplace and sliding doors to the garden. The open kitchen is in the extension of the house and renovated in 2021. New Zebrano wooden fronts and largely new built-in appliances.
On the first floor there are two spacious bedrooms, one of which has two walk-in wardrobes. The second bedroom at the front has a custom-made bunk bed with plenty of storage space. The bathroom was renovated in 2020 and has been given its own unique atmosphere. There is underfloor heating, a shower/steam cabin, a spacious bath, a second toilet and a washbasin.
On the second floor there are two more bedrooms separated by a cupboard wall, one of which has a large dormer window. There is also a storage room where the central heating boiler (Nefit CW6) from 2015 hangs.
The sunny backyard is 15 meters deep and 8.50 meters wide. This beautifully landscaped garden with wooden shed and a back entrance offers several nice corners, a vegetable garden and a play area for children. In addition, the garden contains a walnut tree, a kiwi, a raspberry bush, a cherry tree and a mulberry tree.
There is private parking in the front garden.
Sellers: “Fireplace on, dining for hours with friends. We had a wonderful time living in this light and spacious house. Broek in Waterland is the ideal place to live with a family. Children can play on the street, with many friends around. Green and peaceful, but with bustling Amsterdam close by.”
Particularities
- Year of construction 1972
- Total usable surface is 152 m2 (NEN 2580)
- Plot surface is 255 m2 of private land
- Energy label C
- Entire house has double glazing
- 11 solar panels (2024)
- Underfloor heating in the bathroom
- Old age clause applies
- Delivery in consultation
Features
Transfer of ownership
- Last asking price
- € 695,000 kosten koper
- Asking price per m²
- € 4,572
- Status
- Sold
Construction
- Kind of house
- Single-family home, corner house
- Building type
- Resale property
- Year of construction
- 1972
- Type of roof
- Hip roof covered with roof tiles
Surface areas and volume
- Areas
- Living area
- 152 m²
- External storage space
- 8 m²
- Plot size
- 225 m²
- Volume in cubic meters
- 555 m³
Layout
- Number of rooms
- 5 rooms (4 bedrooms)
- Number of bath rooms
- 1 bathroom and 1 separate toilet
- Bathroom facilities
- Bath, steam cabin, toilet, underfloor heating, and washstand
- Number of stories
- 3 stories
- Facilities
- Mechanical ventilation, flue, sliding door, TV via cable, and solar panels
Energy
- Energy label
- Insulation
- Double glazing, insulated walls and floor insulation
- Heating
- CH boiler
- Hot water
- CH boiler
- CH boiler
- Nefit CW6 (gas-fired combination boiler from 2015, in ownership)
Cadastral data
- BROEK IN WATERLAND B 2657
- Cadastral map
- Area
- 225 m²
- Ownership situation
- Full ownership
Exterior space
- Location
- Alongside a quiet road and in residential district
- Garden
- Back garden and front garden
- Back garden
- 128 m² (15.00 metre deep and 8.50 metre wide)
- Garden location
- Located at the northwest with rear access
Storage space
- Shed / storage
- Detached wooden storage
Parking
- Type of parking facilities
- Parking on private property and public parking
Photos 44
© 2001-2025 funda











































