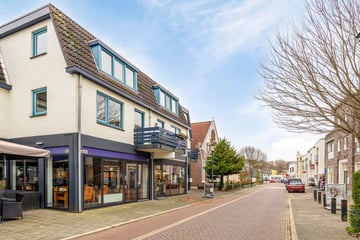
Description
Op zoek naar een maisonnette in het sfeervolle dorp Brummen? Maak dan snel een afspraak voor een bezichtiging via ons online platform. Wij openen graag de deuren voor je!
Deze woning beschikt over een lichte woon-/eetkamer, drie slaapkamers en een balkon. Het appartement ligt op de eerste en tweede verdieping, en heeft een berging in de kelder en een eigen parkeerplaats. De woning biedt alle mogelijkheden om het volledig naar eigen wens te moderniseren.
De Tuinstraat ligt in het hart van het dorp Brummen. In het gezellige centrum vind je een divers winkelaanbod en het marktplein met leuke terrasjes. Vanuit Brummen zijn nabijgelegen steden als Deventer, Zutphen, Apeldoorn en Arnhem snel te bereiken via de uitvalswegen.
Treinstation 4 min. fietsen | Bushalte 3 min. lopen | Centrum 2 min. lopen | Snelweg afrit 13 min. rijden | Supermarkt 2 min. lopen | Kinderopvang 3 min. lopen | Basisonderwijs 3 min. lopen
INDELING
Eerste woonlaag: entree/hal met meterkast, trapopgang en toegang tot de toiletruimte (staand toilet en fonteintje). Lichte woon-/eetkamer met trapkast en toegang tot het balkon. Dichte keuken met eenvoudige keukenopstelling.
Tweede woonlaag: overloop met vaste kast (met CV-ketel). Drie slaapkamers waarvan degene aan de achterzijde voorzien van een grote dakkapel. Badkamer met douche, wastafel en aansluiting voor de wasmachine.
AANVULLENDE INFORMATIE
- Energielabel B
- Dak-, muurisolatie en volledig dubbel glas
- CV-ketel (Intergas HRE, 2018)
- Maandelijkse VvE bijdrage € 164,-
- De woning dient gemoderniseerd te worden
Omdat de verkoper de woning niet heeft bewoond, is er geen vragenlijst beschikbaar. In de koopovereenkomst zal een as is - where is clausule en een niet-zelfbewoningsclausule worden opgenomen.
Features
Transfer of ownership
- Last asking price
- € 180,000 kosten koper
- Asking price per m²
- € 2,338
- Status
- Sold
- VVE (Owners Association) contribution
- € 165.00 per month
Construction
- Type apartment
- Maisonnette (apartment)
- Building type
- Resale property
- Year of construction
- 1984
- Type of roof
- Combination roof covered with asphalt roofing and roof tiles
- Quality marks
- Energie Prestatie Advies
Surface areas and volume
- Areas
- Living area
- 77 m²
- Exterior space attached to the building
- 2 m²
- External storage space
- 4 m²
- Volume in cubic meters
- 245 m³
Layout
- Number of rooms
- 4 rooms (3 bedrooms)
- Number of bath rooms
- 1 bathroom and 1 separate toilet
- Bathroom facilities
- Shower and sink
- Number of stories
- 2 stories
- Located at
- 1st floor
- Facilities
- TV via cable
Energy
- Energy label
- Insulation
- Roof insulation, double glazing and insulated walls
- Heating
- CH boiler
- Hot water
- CH boiler
- CH boiler
- Intergas HRE (gas-fired combination boiler from 2018, in ownership)
Cadastral data
- BRUMMEN D 4739
- Cadastral map
Exterior space
- Location
- In centre and open location
- Balcony/roof terrace
- Balcony present
Storage space
- Shed / storage
- Built-in
- Facilities
- Electricity
Garage
- Type of garage
- Parking place
Parking
- Type of parking facilities
- Parking on private property and public parking
VVE (Owners Association) checklist
- Registration with KvK
- Yes
- Annual meeting
- Yes
- Periodic contribution
- Yes (€ 165.00 per month)
- Reserve fund present
- Yes
- Maintenance plan
- Yes
- Building insurance
- Yes
Photos 23
© 2001-2024 funda






















