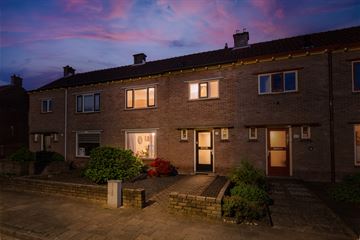
Description
Ben je op zoek naar een goed onderhouden woning, dichtbij de dorpskern van Brummen? Dan is deze woning aan de Goeman Borgesiusstraat 9 precies wat je zoekt! Klaar om je nieuwe thuis te ontdekken? Lees verder en plan snel een bezichtiging!
Comfortabel wonen
Stap binnen in een zorgvuldig onderhouden woonomgeving. De woon-/eetkamer is opvallend licht dankzij de grote ramen die een prettige hoeveelheid daglicht binnenlaten. In 2020 is de keuken volledig vernieuwd en uitgerust met moderne inbouwapparatuur zoals een gasfornuis, afzuigkap, vaatwasser, koelkast en magnetron - ideaal voor wie houdt van koken. Geniet van de buitenlucht in je eigen diepe achtertuin, perfect gelegen op het zuiden. Hier kun je de hele dag door van de zon genieten. De tuin biedt veel privacy en beschikt over een vrijstaande stenen berging voor extra opslag, en een achterom. De sfeervolle overkapping maakt het ideaal om vrienden en familie uit te nodigen voor een barbecue of een avondje ontspannen buiten zitten.
Ruimte en rust boven
Op de eerste verdieping vind je drie slaapkamers, waarvan twee met handige vaste kasten. De nette badkamer is voorzien van een douche en wastafel. Op de zolderverdieping, bereikbaar via een vlizotrap, heb je volop bergruimte.
Perfect geplaatst in Brummen
De woning ligt in een rustige en vriendelijke buurt van Brummen, een plaats die bekend staat om zijn groene omgeving en uitstekende voorzieningen. Op loopafstand vind je diverse winkels, scholen en openbaar vervoer. De sfeer in de wijk is gemoedelijk en ideaal voor gezinnen of iedereen die van een rustige levensstijl geniet. Met de nabijheid van grotere steden zoals Zutphen, Arnhem en Apeldoorn, biedt Brummen een perfecte balans tussen landelijke rust en stedelijke gemakken.
-----
Are you looking for a well-maintained home close to the village center of Brummen? Then this house at Goeman Borgesiusstraat 9 is exactly what you need! Ready to discover your new home? Read on and schedule a viewing soon!
Comfortable living
Step into a meticulously maintained living environment. The living/dining room is notably bright thanks to the large windows that let in a pleasant amount of daylight. In 2020, the kitchen was completely renovated and equipped with modern built-in appliances such as a gas stove, extractor hood, dishwasher, refrigerator, and microwave - perfect for those who love to cook. Enjoy the outdoors in your own deep backyard, ideally situated facing south. Here you can enjoy the sun all day long. The garden offers plenty of privacy and features a detached stone shed for extra storage and a back entrance. The cozy canopy makes it ideal for inviting friends and family for a barbecue or a relaxing evening outside.
Space and tranquility upstairs
On the first floor, you will find three bedrooms, two of which have convenient built-in closets. The neat bathroom is equipped with a shower and sink. In the attic, accessible via a loft ladder, you have ample storage space.
Perfectly located in Brummen
The house is situated in a quiet and friendly neighborhood of Brummen, a place known for its green surroundings and excellent amenities. Within walking distance, you will find various shops, schools, and public transportation. The atmosphere in the neighborhood is pleasant and ideal for families or anyone who enjoys a peaceful lifestyle. With the proximity of larger cities such as Zutphen, Arnhem, and Apeldoorn, Brummen offers a perfect balance between rural tranquility and urban conveniences.
Features
Transfer of ownership
- Last asking price
- € 245,000 kosten koper
- Asking price per m²
- € 3,224
- Status
- Sold
Construction
- Kind of house
- Single-family home, row house
- Building type
- Resale property
- Year of construction
- 1956
- Specific
- With carpets and curtains
- Type of roof
- Gable roof covered with roof tiles
- Quality marks
- Energie Prestatie Advies
Surface areas and volume
- Areas
- Living area
- 76 m²
- External storage space
- 10 m²
- Plot size
- 198 m²
- Volume in cubic meters
- 260 m³
Layout
- Number of rooms
- 4 rooms (3 bedrooms)
- Number of bath rooms
- 1 bathroom and 1 separate toilet
- Bathroom facilities
- Shower and sink
- Number of stories
- 2 stories and a loft
- Facilities
- Optical fibre, passive ventilation system, and TV via cable
Energy
- Energy label
- Insulation
- Roof insulation, mostly double glazed, insulated walls and floor insulation
- Heating
- CH boiler
- Hot water
- CH boiler
- CH boiler
- Nefit (gas-fired combination boiler from 2008, in ownership)
Cadastral data
- BRUMMEN E 4339
- Cadastral map
- Area
- 198 m²
- Ownership situation
- Full ownership
Exterior space
- Location
- In residential district
- Garden
- Back garden and front garden
- Back garden
- 119 m² (17.00 metre deep and 7.00 metre wide)
- Garden location
- Located at the south with rear access
Storage space
- Shed / storage
- Detached brick storage
- Facilities
- Electricity
Parking
- Type of parking facilities
- Public parking
Photos 20
© 2001-2025 funda



















