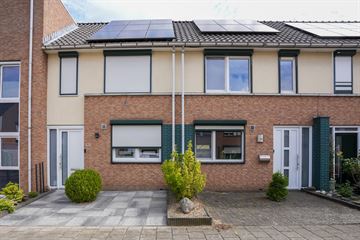This house on funda: https://www.funda.nl/en/detail/koop/verkocht/brunssum/huis-oranjestraat-47/89050465/

Description
WELL-MAINTAINED AND READY-TO-USE HOUSE WITH 3 BEDROOMS (POSSIBILITY OF A 4TH IN THE ATTIC). BATHROOM WITH BATH AND SHOWER. SHELTER IN BACKYARD AND DETACHED SHED WITH ENCLOSED PARKING ON SITE ACCESSIBLE VIA COMMON BACKPATH. LOCATED IN POPULAR AND CHILD FRIENDLY NEIGHBORHOOD NEAR BRUNSSUM CITY CENTER AND GOOD ACCESS VIA ROADS TO MAASTRICHT, EINDHOVEN AND AKEN
DESCRIPTION:
GROUND FLOOR:
Hallway / entrance, meter cupboard with 7 group installation / cooking group / 2x RCD / "smart meter" and connection for solar panels. Modern guest toilet with wall closet and sink. Staircase to second floor.
Spacious sleek living room with dining room, featuring laminate flooring in birch design and a stair closet for pantry and storage.
Front facing open kitchen arrangement equipped with appliances, namely: Ceramic hob with 4 zones / extractor hood and combination microwave.
Fully enclosed backyard with lots of privacy with a canopy, a detached stone garden shed and by means of rolling gate closed parking on site accessible and accessible via common backpath.
FLOOR:
Landing with the left rear master bedroom with dormer.
Right rear located luxury bathroom where placed a corner bathtub, sink, shower and skylight.
The children's bedroom is located on the left front and a bedroom used as a study on the right front.
The floor is equipped with sill-less PVC flooring and the bedrooms have shutters.
ATTIC:
Spacious attic accessible via a staircase on the landing. Here is placed the Remeha Avanta CV-Combi boiler (built 2013 / owned), and the box for central mechanical ventilation and inverter for the solar panels. The attic has a skylight and can be used as a 4th bedroom. Lots of storage space in the slope of the roof construction. On the main roof on the front 6 solar panels are installed (owned).
PARTICULARS:
* Sleek and neatly finished
* Open kitchen
* 3 Bedrooms, with possibility of a 4th
* Modern bathroom
* Backyard with roof, garden shed and enclosed parking lot.
* Fully equipped with wooden frames with double glazing
* Largely shutters
* On a quiet road with ample parking
* Near Brunssum city center
* READY TO MOVE IN
THIS HOUSE IS CLEAN, NEAT AND READY TO MOVE IN! FULLY EQUIPPED WITH WOODEN FRAMES WITH DOUBLE GLAZING. MOSTLY SHUTTERS. WALL AND ROOF INSULATION, CENTRAL MECHANICAL VENTILATION AND 6 SOLAR PANELS. FULLY ENCLOSED BACKYARD WITH SHED AND DETACHED SHED. CLOSED ON-SITE PARKING ACCESSIBLE VIA COMMON BACK PATH.
THE PROPERTY IS LOCATED IN THE POPULAR AND CHILD FRIENDLY NEIGHBORHOOD "THE EGGE". WITHIN WALKING DISTANCE OF A PLAYGROUND. AN ELEMENTARY SCHOOL, SUPERMARKET AND THE HIKING AREA AND BRUNSUMMERHEIDE.
GOOD ACCESS VIA ROADS AND CONNECTION TO THE RECENTLY COMPLETED PARKSTADRING TO MAASTRICHT, EINDHOVEN AND AACHEN.
General
The seller has not occupied this property himself. Therefore, a non-self-occupancy clause will be added to the purchase agreement. Prospective buyers will be given the opportunity to view the property and therein do their own research to be aware of the current condition of the property.
In order to protect the interests of both buyer and seller, it is explicitly stated that a purchase agreement relating to this property will only be concluded after the buyer and seller have signed the purchase agreement ("written requirement"). The period included for any (agreed) resolutive conditions (e.g. financing) is generally 6 to 8 weeks after the conclusion of the verbal will. The deposit | bank guarantee is 10% of the purchase price. The buyer must deposit this with the relevant notary 2 weeks after the expiry of the resolutive conditions. The purchaser is at all times entitled, at his own expense, to have an architectural inspection carried out or to consult other advisors in order to gain a good understanding of the state of repair. This information has been compiled by us with due care. However, no liability is accepted for any incompleteness, inaccuracy or otherwise, or the consequences thereof. All dimensions and surface areas are indicative.
Features
Transfer of ownership
- Last asking price
- € 225,000 kosten koper
- Asking price per m²
- € 2,273
- Status
- Sold
Construction
- Kind of house
- Single-family home, row house
- Building type
- Resale property
- Year of construction
- 2000
Surface areas and volume
- Areas
- Living area
- 99 m²
- Exterior space attached to the building
- 14 m²
- External storage space
- 6 m²
- Plot size
- 123 m²
- Volume in cubic meters
- 345 m³
Layout
- Number of rooms
- 5 rooms (4 bedrooms)
- Number of bath rooms
- 1 bathroom
- Bathroom facilities
- Shower, bath, and sink
- Number of stories
- 3 stories
Energy
- Energy label
Cadastral data
- BRUNSSUM E 1257
- Cadastral map
- Area
- 123 m²
Exterior space
- Location
- Alongside a quiet road
- Garden
- Back garden and front garden
- Front garden
- 20 m² (5.00 metre deep and 4.00 metre wide)
Photos 31
© 2001-2024 funda






























