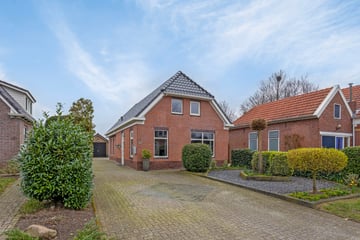This house on funda: https://www.funda.nl/en/detail/koop/verkocht/buinen/huis-hoofdstraat-19/43412184/

Description
Aan de rand van het dorp met vrij uitzicht over de Esch, staat deze goed onderhouden vrijstaande woning en recent gebouwde vrijstaande schuur met overkapping!
De woning is oorspronkelijk in 1947 gebouwd en omstreeks 2003 behoorlijk uitgebouwd en gerenoveerd. De woning telt 3 slaapkamers en 2 badkamers en beschikt over een totale woonoppervlakte van ± 139 m². De vloer op de begane grond is grotendeels van beton en voorzien van vloerverwarming. De uitbouw van 2003 is destijds volledig geïsoleerd en het voorhuis is nageïsoleerd. De kozijnen zijn grotendeels van kunststof en voorzien van HR++ glas.
Achter de woning is een compacte tuin aanwezig met fraai uitzicht over de Esch. In 2019 is er een nieuwe houten schuur met sfeervolle overkapping gezet met stenen borstwering, pannen dak en zinken dakgoten. Het totale perceel is onderhoudsarm aangelegd en ± 435 m² groot.
INDELING VAN DE WONING
Begane grond: Hal met entree, provisiekelder, meterkast en toilet met fonteintje – L-vormige woonkamer – ruime halfopen woonkeuken met moderne inrichting (2017) en de nodige inbouwapparatuur – bijkeuken met wasmachineaansluiting, CV-ketel en achterom – badkamer met ligbad, inloopdouche en wasmeubel.
Verdieping: Overloop met kastenwand – slaapkamer – badkamer met douchecabine, toilet en wastafel – slaapkamer – ruime slaapkamer aan de achterzijde met kastenwand.
OMGEVING
De woning en het perceel zijn op de Drentse Hondsrug gelegen in het dorp Buinen met ± 800 inwoners. Buinen kent een actief verenigingsleven en in het naastgelegen dorp Borger zijn de nodige voorzieningen zoals een basisschool, voortgezet onderwijs en diverse winkels. De plaatsen Assen, Emmen en Groningen zijn binnen een half uur te bereiken.
ALGEMEEN
- Onderhoudsarm geheel op ± 435 m²
- Uitgebouwd en gerenoveerd in 2003
- Fraaie houten schuur met overkapping van 2019
- 3 slaapkamers en 2 badkamers
- Uitzicht over de Esch
Features
Transfer of ownership
- Last asking price
- € 385,000 kosten koper
- Asking price per m²
- € 2,770
- Status
- Sold
Construction
- Kind of house
- Single-family home, detached residential property
- Building type
- Resale property
- Year of construction
- 1947
- Type of roof
- Gable roof covered with roof tiles
Surface areas and volume
- Areas
- Living area
- 139 m²
- External storage space
- 19 m²
- Plot size
- 435 m²
- Volume in cubic meters
- 525 m³
Layout
- Number of rooms
- 4 rooms (3 bedrooms)
- Number of bath rooms
- 1 bathroom and 1 separate toilet
- Bathroom facilities
- Walk-in shower, bath, underfloor heating, and washstand
- Number of stories
- 2 stories
Energy
- Energy label
- Insulation
- Roof insulation, double glazing, energy efficient window, insulated walls and floor insulation
- Heating
- CH boiler
- Hot water
- CH boiler
- CH boiler
- Gas-fired combination boiler from 2018, in ownership
Cadastral data
- BORGER K 618
- Cadastral map
- Area
- 420 m²
- Ownership situation
- Full ownership
- BORGER K 2416
- Cadastral map
- Area
- 15 m²
- Ownership situation
- Full ownership
Exterior space
- Location
- Unobstructed view
- Garden
- Back garden and front garden
Garage
- Type of garage
- Detached wooden garage
- Capacity
- 1 car
- Facilities
- Electricity
Parking
- Type of parking facilities
- Parking on private property
Photos 42
© 2001-2025 funda









































