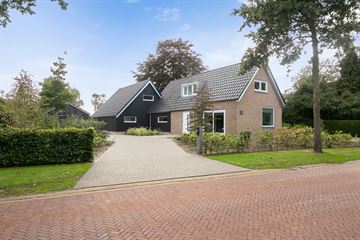This house on funda: https://www.funda.nl/en/detail/koop/verkocht/buinen/huis-hoofdstraat-32/42362890/

Description
Bijna volledig herbouwde LUXE VRIJSTAANDE WONING met garage en gastenverbijf.
Het betreft een uniek, royaal en comfortabel huis, met een woonoppervlak van ruim 186 m² en gastenverblijf van 38m². De woning voldoet aan de hoogste eisen van woongenot. Door het ruime perceel rondom de woning is de privacy gewaarborgd en biedt het tevens een vrij uitzicht over de landelijke/natuurlijke omgeving van Buinen.
De woning heeft een ruime zonnige tuin.
INDELING:
Beneden:
- Ruime hal met meterkast;
- Separaat toilet;
- Royale woonkamer met schuifpui naar de achtertuin;
- Royale luxe woonkeuken met inbouwapparatuur en eethoek en schuifpui naar de achtertuin;
- Slaapkamer met badkamer en suite, inclusief ligbad, inloopdouche en wastafel;
- Bijkeuken met witgoedaansluitingen en CV aansluiting.
Bovenverdieping:
- 3 royale slaapkamers;
- Overloop;
- 2e badkamer met douche toilet en wastafel.
Tuin:
- Grote beschutte tuin op het zuiden met veel privacy aan de achterzijde;
- Gezellige gastenverblijf met alle voorzieningen;
- Vrijstaande garage.
BIJZONDERHEDEN:
- Levensloopbestendige woning;
- Centraal gelegen;
- Goed onderhouden;
- Energiezuinig;
- Aanvaarding in overleg;
- Vloerverwarming.
OMGEVING:
Buinen ligt op de Drentse Hondsrug vlakbij het toeristische plaatsje Borger. Het dorp ligt in een afwisselend, glooiend landschap met essen, dalgronden en veel bossen en heide rondom, kortom een heerlijke natuurlijke omgeving op loopafstand. In Buinen is een hotel, horeca, kinderopvang, gymzaal, voetbalveld en een actief verenigingsleven. Het dorp is goed bereikbaar door de ligging aan de N374. In Borger zijn uitgebreide voorzieningen, waaronder een groot winkelbestand, huis- en tandarts, apotheek, scholen, horeca, subtropisch zwembad en goede (bus)verbindingen met de grote plaatsen Emmen, Assen, Stadskanaal en Groningen.
Toelichting meting gebruiksoppervlakte
Onze meetinstructie is gebaseerd op BBMI. De meetinstructie is bedoeld om een meer eenduidige manier van meten toe te passen voor het geven van een indicatie van de gebruiksoppervlakte. De meetinstructie sluit verschillen in meetuitkomsten niet volledig uit, door bijvoorbeeld interpretatieverschillen, afrondingen of beperkingen bij het uitvoeren van de meting.
Kenmerk: Doorstroom woning; Gelijkvloers wonen
Features
Transfer of ownership
- Last asking price
- € 749,500 kosten koper
- Asking price per m²
- € 3,346
- Status
- Sold
Construction
- Kind of house
- Single-family home, detached residential property
- Building type
- Resale property
- Year of construction
- 1932
- Accessibility
- Accessible for the elderly
- Type of roof
- Gable roof covered with roof tiles
Surface areas and volume
- Areas
- Living area
- 224 m²
- Exterior space attached to the building
- 33 m²
- External storage space
- 86 m²
- Plot size
- 2,930 m²
- Volume in cubic meters
- 696 m³
Layout
- Number of rooms
- 5 rooms (4 bedrooms)
- Number of bath rooms
- 2 bathrooms and 1 separate toilet
- Bathroom facilities
- 2 showers, bath, 2 sinks, and toilet
- Number of stories
- 2 stories
- Facilities
- Optical fibre, mechanical ventilation, passive ventilation system, sliding door, and TV via cable
Energy
- Energy label
- Insulation
- Roof insulation, energy efficient window, insulated walls and floor insulation
- Heating
- CH boiler
- Hot water
- CH boiler
- CH boiler
- Remeha Avanta 35c (gas-fired combination boiler from 2020, in ownership)
Cadastral data
- BORGER K 639
- Cadastral map
- Area
- 2,930 m²
- Ownership situation
- Full ownership
Exterior space
- Location
- In wooded surroundings, rural and unobstructed view
- Garden
- Back garden, surrounded by garden, front garden and side garden
Storage space
- Shed / storage
- Detached wooden storage
- Facilities
- Electricity, heating and running water
- Insulation
- Roof insulation, insulated walls and floor insulation
Garage
- Type of garage
- Detached wooden garage
- Capacity
- 3 cars
Parking
- Type of parking facilities
- Parking on private property and public parking
Photos 62
© 2001-2024 funda





























































