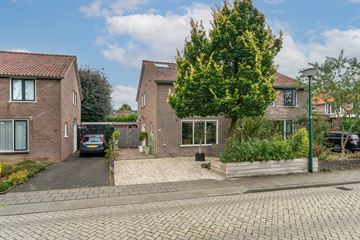This house on funda: https://www.funda.nl/en/detail/koop/verkocht/bunnik/huis-ter-hulstraat-4/43604209/

Description
Misschien wel het leukste huis van Bunnik.....
Aan rustige straat gelegen uitstekend onderhouden 2/1 kapwoning uit 1955 met een enorm diepe achtertuin en een grote multifunctionele vrijstaande garage. De woning heeft drie slaapkamers en een ruime badkamer op de verdieping. Zowel de woning als de achtertuin verkeren in een perfecte staat van onderhoud.
De ligging van het geheel is op korte afstand van treinstation Bunnik en op fietsafstand van Utrecht Science park en het UMC. Het winkelcentrum waar onder andere een Albert Heijn, Hema, visboer en bakker aanwezig zijn op loopafstand.
Begane grond:
Entree via de zijkant van de woning. Hal met trapopgang en toiletruimte. De woonkamer met eikenhouten vloer en open haard is gesitueerd aan de achterzijde van de woning en is heel licht door de openslaande deuren. Vanuit de woonkamer is de bijkeuken bereikbaar, deze is in gebruik als wasruimte. Aan de voorzijde van de woonkamer ligt de open woonkeuken met eiland waar aan gegeten kan worden. De keuken is voorzien van een stoomoven van Siemens die nog nooit gebruikt is, combi oven/magnetron, inductie kookplaat, afzuigkap, vaatwasser, koelkast en vriezer.
Tuin:
De prachtig aangelegde achtertuin is voorzien van een multifunctionele vrijstaande garage. Achterin de tuin bevindt zich een sfeervolle houten overkapping.
Eerste verdieping:
Overloop met toilet. Op de verdieping zijn drie slaapkamers aanwezig. De ouderslaapkamer is voorzien van een ruime kastenwand. De slaapkamers zijn respectievelijk 5, 10 en 9 m² groot. De complete badkamer is voorzien van een ligbad met whirlpool, streams en bubbels, dubbele wastafel en separate douche.
Tweede verdieping:
Vaste trap naar ruime zolderverdieping met dakkapel aan achterzijde (hoogte 170 cm) hoog. Dit is te gebruiken als slaapkamer, maar is formeel geen woonoppervlak.
Bijzonderheden:
- Vanaf 2013 gemoderniseerd en gerenoveerd (zo hebben we de keuken pas in 2016 geplaatst).
- Alle apparatuur in de keuken is van Siemens
- De keuken is uniek en handgemaakt, volledig van eikenhout
- Zeer diepe prachtig aangelegde achtertuin met multifunctionele garage en sfeervolle overkapping. Vanaf de achtergevel tot achterin de tuin is het maar liefst 18 meter diep.
- Parkeergelegenheid op eigen terrein.
- Energielabel C.
- De stoomoven in de keuken is nog nooit gebruikt.
- Heel fijn straatje om aan te wonen.
- Ideale locatie ten opzichte van alle voorzieningen.
- C.v. gasketel van het merk Remeha uit 2016.
Features
Transfer of ownership
- Last asking price
- € 625,000 kosten koper
- Asking price per m²
- € 6,068
- Status
- Sold
Construction
- Kind of house
- Single-family home, double house
- Building type
- Resale property
- Year of construction
- 1955
- Type of roof
- Gable roof covered with roof tiles
Surface areas and volume
- Areas
- Living area
- 103 m²
- Other space inside the building
- 11 m²
- External storage space
- 27 m²
- Plot size
- 309 m²
- Volume in cubic meters
- 459 m³
Layout
- Number of rooms
- 5 rooms (4 bedrooms)
- Number of bath rooms
- 1 bathroom and 2 separate toilets
- Bathroom facilities
- Shower, double sink, bath, and whirlpool
- Number of stories
- 3 stories
- Facilities
- Skylight, optical fibre, mechanical ventilation, passive ventilation system, flue, and TV via cable
Energy
- Energy label
- Insulation
- Roof insulation, double glazing and insulated walls
- Heating
- CH boiler
- Hot water
- CH boiler
- CH boiler
- Remeha (gas-fired combination boiler from 2016, in ownership)
Cadastral data
- BUNNIK A 1990
- Cadastral map
- Area
- 309 m²
- Ownership situation
- Full ownership
Exterior space
- Location
- In residential district
- Garden
- Back garden and front garden
- Back garden
- 162 m² (18.00 metre deep and 9.00 metre wide)
- Garden location
- Located at the east with rear access
Garage
- Type of garage
- Detached brick garage
- Capacity
- 1 car
- Facilities
- Electricity and running water
- Insulation
- Roof insulation, insulated walls and floor insulation
Parking
- Type of parking facilities
- Parking on private property and public parking
Photos 58
© 2001-2024 funda

























































