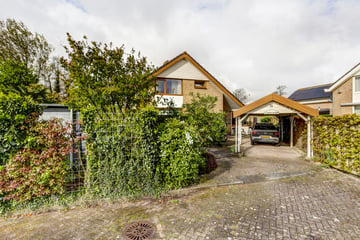
Description
Op zoek naar een vrijstaande woning in een rustige, kindvriendelijke woonwijk? Dan is deze vrijstaande woning met carport, aangebouwde fietsenberging, tuinhuisje en berging met aangebouwde veranda wellicht iets voor u. De woning is gelegen op 554 m² eigen grond en voorzien van 10 zonnepanelen. Gelegen in kindvriendelijke buurt op korte afstand van alle voorzieningen zoals kinderopvang, basisschool en bibliotheek. Ook de prachtige stranden en het bos zijn op fietsafstand gelegen.
Bouwjaar: 1977, woonoppervlakte 131 m², inhoud 501 m³
Indeling: entree/hal met meterkast en trapopgang; toilet met fonteintje; L-vormige woonkamer met elektrische haard en Leistenen vloer; keuken in U-opstelling met inductiekookplaat, afzuigkap, magnetron, koelkast en vaatwasser; voormalige garage is gewijzigd naar kantoorruimte en een bijkeuken met de witgoedaansluitingen.
1e Verdieping: overloop met cv-kast; badkamer met Whirlpool hoekbad, douchecabine, dubbele wastafel en zwevend toilet; slaapkamer 1 met badmeubel; slaapkamer 2 met inbouwkast en screens raambekleding; slaapkamer 3 met schuifdeurenkast en screens raambekleding; bergzolder.
Algemeen: de woning is voorzien van 10 zonnepanelen ( ±3200 kWh), kunststof kozijnen met HR++ glas, dak- en vloerisolatie; de platte daken zijn in 2017 vernieuwd; verwarming en warm water middels cv-combiketel (Intergas). De achtertuin is op het zuidwesten gelegen grenst aan de achterzijde aan een groenstrook.
Burgh-Haamstede heeft twee mooie dorpskernen, Burgh en Haamstede. Samen met Westenschouwen en Nieuw-Haamstede een prachtig en groen dorp, een fijne leefomgeving met alle dagelijkse benodigdheden. Voorzieningen zoals openbaar vervoer, supermarkten, winkels, (sport)verenigingen, horeca zijn volop aanwezig. Ook zijn er 2 basisscholen, een peuterspeelzaal en een (groen) kinderdagverblijf. Binnen 15 minuten bent u in monumentenstad Zierikzee en Rotterdam ligt op een uurtje autorijden. Voor verdere vragen of voor het maken van een afspraak voor bezichtiging kunt u contact opnemen met ons kantoor.
Features
Transfer of ownership
- Last asking price
- € 559,000 kosten koper
- Asking price per m²
- € 4,267
- Status
- Sold
Construction
- Kind of house
- Single-family home, detached residential property
- Building type
- Resale property
- Year of construction
- 1977
- Type of roof
- Gable roof covered with roof tiles
Surface areas and volume
- Areas
- Living area
- 131 m²
- External storage space
- 12 m²
- Plot size
- 554 m²
- Volume in cubic meters
- 501 m³
Layout
- Number of rooms
- 5 rooms (3 bedrooms)
- Number of bath rooms
- 1 bathroom and 1 separate toilet
- Bathroom facilities
- Shower, double sink, toilet, and whirlpool
- Number of stories
- 2 stories
- Facilities
- Solar panels
Energy
- Energy label
- Insulation
- Roof insulation, double glazing, insulated walls and floor insulation
- Heating
- CH boiler
- Hot water
- CH boiler
- CH boiler
- Intergas (gas-fired combination boiler)
Cadastral data
- WESTERSCHOUWEN E 1193
- Cadastral map
- Area
- 554 m²
- Ownership situation
- Full ownership
Exterior space
- Garden
- Surrounded by garden
Storage space
- Shed / storage
- Attached brick storage
Parking
- Type of parking facilities
- Parking on private property and public parking
Photos 57
© 2001-2024 funda
























































