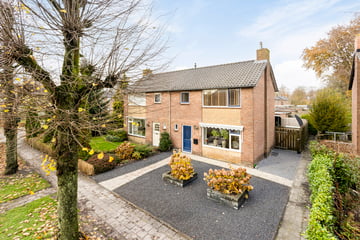This house on funda: https://www.funda.nl/en/detail/koop/verkocht/burgum/huis-lauermanstraat-3/42310175/

Description
Op loop-/ fietsafstand van het centrum en (basis)scholen bevindt zich deze gemoderniseerde 2/1 kapwoning. De woning is in 2016 volledig gerenoveerd. Het buitenschilderwerk aan de voor- en achterzijde is van 2018. De achtertuin is via een eigen achterom te bereiken en de auto kan voor de woning geparkeerd worden.
Indeling begane grond:
Entree: hal, vernieuwde meterkast, toilet, kelder, trapopgang, woonkamer met tuindeuren, open keuken met inbouwapparatuur en aparte eethoek in voormalige bijkeuken.
Verdieping:
Overloop, washok met witgoedaansluitingen, 2 slaapkamers en een badkamer ingericht met een douchehoek, toilet en badkamermeubel.
Zolder:
via een vlizotrap bereikbaar; ruime berging met cv opstelling (AWB HR combiketel).
Bijzonderheden:
- Elektra en leidingen zijn in 2016-2017 opnieuw aangelegd
- Grotendeels houten kozijnen met HR++ glas
- Schuurplafonds begane grond
- Recentelijk eetkamer gerealiseerd in voormalige bijkeuken, dit gedeelte is volledig geïsoleerd.
- Berging met overkapping gerealiseerd in 2017
- 'Upgrading' voor- en achtertuin (2021).
Features
Transfer of ownership
- Last asking price
- € 269,000 kosten koper
- Asking price per m²
- € 2,637
- Status
- Sold
Construction
- Kind of house
- Single-family home, double house
- Building type
- Resale property
- Year of construction
- 1960
- Type of roof
- Combination roof covered with asphalt roofing and roof tiles
Surface areas and volume
- Areas
- Living area
- 102 m²
- Other space inside the building
- 14 m²
- Exterior space attached to the building
- 7 m²
- Plot size
- 239 m²
- Volume in cubic meters
- 286 m³
Layout
- Number of rooms
- 3 rooms (2 bedrooms)
- Number of bath rooms
- 1 separate toilet
- Number of stories
- 2 stories and a loft
Energy
- Energy label
- Insulation
- Roof insulation and partly double glazed
- Heating
- CH boiler
- Hot water
- CH boiler and gas-fired boiler
- CH boiler
- AWB HR (gas-fired combination boiler from 2002, in ownership)
Cadastral data
- BERGUM G 2607
- Cadastral map
- Area
- 239 m²
- Ownership situation
- Full ownership
Exterior space
- Location
- Alongside a quiet road, in residential district and unobstructed view
- Garden
- Back garden, front garden and side garden
- Back garden
- 0.12 metre deep and 0.06 metre wide
- Garden location
- Located at the north with rear access
Storage space
- Shed / storage
- Attached wooden storage
- Facilities
- Electricity
Parking
- Type of parking facilities
- Public parking
Photos 44
© 2001-2025 funda











































