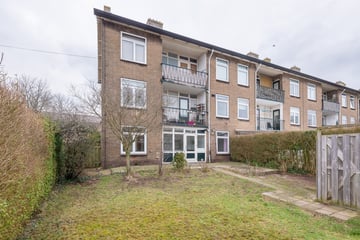
Description
Begane grond 4-kamer appartement met grote voor-, zij- en achtertuin, eigen parkeerplaats en schuur gelegen aan de Ceintuurbaan in Bussum zuid op loopafstand van supermarkt, NS station Bussum zuid, alle sportfaciliteiten en de Bussumerheide.
Indeling:
Entree, gang met meterkast en garderobekast. Ruime woonkamer met vaste kast en ramen aan twee zijden waardoor het lekker licht is. Eetkamer aan de achterzijde met aangrenzend de open keuken. De keuken is éénvoudig en hier is tevens de opstelling van de cv ketel en de aansluiting voor de wasmachine. De keuken is een stukje uitgebouwd aan de achterzijde. Via de keukendeur is de tuin bereikbaar.
Aan de voorzijde is een grote slaapkamer die is voorzien van een vaste kastenwand.
Aan de achterzijde is een 2e slaapkamer.
De badkamer is voorzien van een inloopdouche, een wastafelmeubel met spiegelkast en een toilet.
Bijzonderheden:
• 4-kamer begane grond appartement met royale voortuin, zijtuin en achtertuin met eigen parkeerplaats, de
achtertuin is op het zuiden gesitueerd
• schuur aan de achterzijde van 6 m²
• Geheel voorzien van dubbel glas en gedeeltelijk voorzien van kunststof kozijnen.
• Gelegen op loopafstand van winkels, NS station Bussum zuid, sportfaciliteiten en Bussumerheide
• Gezonde VvE
• Servicekosten € 130,54 per maand
• Energielabel D
• Bouwjaar 1954
• Inhoud 242 m³
• Woonoppervlakte 74 m²
• Externe bergruimte 6 m² (berging)
• Ingemeten conform de branche brede meetinstructie (NEN 2580)
In de koopakte worden de volgende clausules opgenomen:
Niet bewoningsclausule
Asbestclausule
As is Where is Clausule
Features
Transfer of ownership
- Last asking price
- € 320,000 kosten koper
- Asking price per m²
- € 4,324
- Status
- Sold
- VVE (Owners Association) contribution
- € 130.54 per month
Construction
- Type apartment
- Ground-floor apartment (apartment)
- Building type
- Resale property
- Year of construction
- 1954
- Accessibility
- Accessible for people with a disability and accessible for the elderly
- Type of roof
- Gable roof covered with roof tiles
Surface areas and volume
- Areas
- Living area
- 74 m²
- External storage space
- 6 m²
- Volume in cubic meters
- 242 m³
Layout
- Number of rooms
- 4 rooms (2 bedrooms)
- Number of bath rooms
- 1 bathroom
- Bathroom facilities
- Bath, toilet, and washstand
- Number of stories
- 1 story
- Located at
- Ground floor
- Facilities
- Mechanical ventilation and passive ventilation system
Energy
- Energy label
- Heating
- CH boiler
- Hot water
- CH boiler
- CH boiler
- Gas-fired combination boiler, in ownership
Cadastral data
- BUSSUM D 6148
- Cadastral map
- Ownership situation
- Full ownership
Exterior space
- Location
- In residential district
- Garden
- Back garden, front garden and side garden
- Back garden
- 147 m² (12.75 metre deep and 11.50 metre wide)
- Garden location
- Located at the south with rear access
Storage space
- Shed / storage
- Attached brick storage
Parking
- Type of parking facilities
- Parking on private property and public parking
VVE (Owners Association) checklist
- Registration with KvK
- Yes
- Annual meeting
- Yes
- Periodic contribution
- Yes (€ 130.54 per month)
- Reserve fund present
- Yes
- Maintenance plan
- Yes
- Building insurance
- Yes
Photos 34
© 2001-2024 funda

































