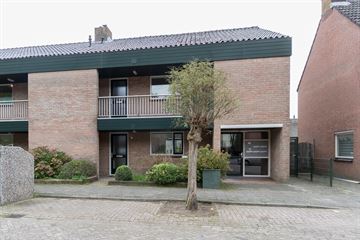
Description
IN GENERAL
Centrally located within walking distance of shops, Bussum-Zuid station, schools, childcare, Bussumerheide and the pleasant center of Bussum, this modernized 2-room apartment with spacious backyard (6x10m¹) and back entrance is located on the ground floor. The apartment also has a large storage room (19m²) in the basement
APARTMENT LAYOUT
Entrance, hall, storage/central heating cupboard, free-hanging toilet, meter cupboard and spacious bright living/dining room with a modern complete kitchen at the front with built-in appliances including dishwasher, hob, extractor hood, fridge/freezer combination and combi oven. At the rear there is access to the large secluded backyard with back entrance.
The spacious bedroom of 12m² is quietly located at the rear. The shower room with shower, sink and washing machine connection is accessible from the bedroom.
In the basement there is a spacious storage room with electricity of 19m².
SPECIAL CHARACTERISTICS
> Living area 54m² BBMI measured
> Lovely spacious secluded backyard
> Large storage room (19m²) in the basement
> Free parking space
> Service costs € 199.17 p.m. Healthy V.v.E.
> Near the center and 3 minutes from Bussum Zuid station
Acceptance in consultation (can be done quickly)
Features
Transfer of ownership
- Last asking price
- € 279,000 kosten koper
- Asking price per m²
- € 5,167
- Service charges
- € 199 per month
- Status
- Sold
Construction
- Type apartment
- Ground-floor apartment (apartment)
- Building type
- Resale property
- Year of construction
- 1977
- Specific
- Partly furnished with carpets and curtains
- Type of roof
- Gable roof covered with asphalt roofing
Surface areas and volume
- Areas
- Living area
- 54 m²
- Exterior space attached to the building
- 18 m²
- External storage space
- 19 m²
- Volume in cubic meters
- 177 m³
Layout
- Number of rooms
- 2 rooms (1 bedroom)
- Number of bath rooms
- 1 bathroom and 1 separate toilet
- Bathroom facilities
- Shower and sink
- Number of stories
- 2 stories
- Located at
- Ground floor
- Facilities
- Optical fibre, mechanical ventilation, and passive ventilation system
Energy
- Energy label
- Insulation
- Energy efficient window
- Heating
- CH boiler
- Hot water
- CH boiler
- CH boiler
- Vaillant (gas-fired combination boiler, in ownership)
Cadastral data
- BUSSUM D 6071
- Cadastral map
- Ownership situation
- Full ownership
Exterior space
- Location
- Alongside a quiet road and in residential district
- Garden
- Back garden and front garden
- Back garden
- 60 m² (10.00 metre deep and 6.00 metre wide)
- Garden location
- Located at the northeast with rear access
Storage space
- Shed / storage
- Storage box
- Facilities
- Electricity
Parking
- Type of parking facilities
- Public parking
VVE (Owners Association) checklist
- Registration with KvK
- No
- Annual meeting
- No
- Periodic contribution
- No
- Reserve fund present
- No
- Maintenance plan
- No
- Building insurance
- No
Photos 16
© 2001-2024 funda















