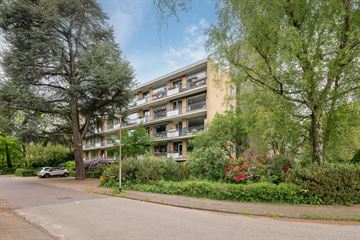
Description
Op een uitstekende locatie in villawijk 't Spiegel, op directe loopafstand van het centrum en station Naarden-Bussum gelegen geheel gemoderniseerd 2-kamer appartement met balkon op de bovenste verdieping (lift aanwezig). De omgeving kenmerkt zich door veel groen en diverse authentieke panden, een werkelijk prachtige plek!! Vanuit de woonkamer van het appartement heeft u mooi uitzicht over de villawijk!
Indeling:
Entree in de centrale hal met bellenbord en brievenbussen, afgesloten entree naar de lift en het trappenhuis.
Indeling appartement: entree/hal, meterkast, moderne badkamer met inloopdouche, zwevend toilet en fraai wastafelmeubel, slaapkamer, woonkamer met toegang naar het balkon op het zuiden, open keuken voorzien van diverse inbouwapparatuur. Het gehele appartement is voorzien van een mooie houten vloer en strak gestuukte wanden en plafond.
In het souterrain is er een berging aanwezig en parkeren kan op eigen terrein en langs de openbare weg middels een vergunning.
Bijzonderheden:
· instapklaar appartement
. woonoppervlak 47m2
· bouwjaar 1970
· op goede locatie gelegen nabij centrum en openbaar vervoer
· blokverwarming
· geheel voorzien van dubbel glas
· Energielabel D
· de splitsingsakte laat vaste bewoning van meer dan één persoon niet toe
· servicekosten bedragen € 125,- per maand
· voorschot stookkosten € 75,- per maand.
Features
Transfer of ownership
- Last asking price
- € 269,000 kosten koper
- Asking price per m²
- € 5,723
- Status
- Sold
- VVE (Owners Association) contribution
- € 200.00 per month
Construction
- Type apartment
- Galleried apartment
- Building type
- Resale property
- Year of construction
- 1970
- Type of roof
- Flat roof covered with asphalt roofing
Surface areas and volume
- Areas
- Living area
- 47 m²
- Exterior space attached to the building
- 5 m²
- External storage space
- 4 m²
- Volume in cubic meters
- 152 m³
Layout
- Number of rooms
- 2 rooms (1 bedroom)
- Number of bath rooms
- 1 bathroom
- Bathroom facilities
- Walk-in shower, toilet, and washstand
- Number of stories
- 4 stories
- Located at
- 4th floor
- Facilities
- Outdoor awning and elevator
Energy
- Energy label
- Insulation
- Double glazing
- Heating
- Communal central heating
- Hot water
- Central facility
Cadastral data
- BUSSUM E 5489
- Cadastral map
- Ownership situation
- Full ownership
Exterior space
- Location
- Alongside a quiet road, in residential district and unobstructed view
- Balcony/roof terrace
- Balcony present
Storage space
- Shed / storage
- Storage box
Parking
- Type of parking facilities
- Parking on private property and resident's parking permits
VVE (Owners Association) checklist
- Registration with KvK
- Yes
- Annual meeting
- Yes
- Periodic contribution
- Yes (€ 200.00 per month)
- Reserve fund present
- Yes
- Maintenance plan
- Yes
- Building insurance
- Yes
Photos 32
© 2001-2024 funda































