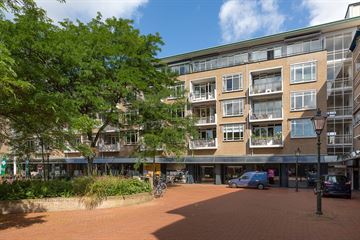
Description
Op een centrale locatie in het centrum en tevens winkelhart van Bussum, bieden wij dit keurig onderhouden 3-kamer appartement aan op de 4e en tevens bovenste woonlaag met een balkon over de gehele breedte op het zonnige zuiden met een ruime inpandige berging. De woning is geheel voorzien van dubbele beglazing, een moderne elektrische boiler en een centrale liftinstallatie.
INDELING:
Entree in centrale hal, via de galerij bereikt u de voordeur, hal met meterkast en intercom installatie, separaat modern hangend toilet, lichte gesloten keuken met inductiekookplaat, vaatwasser, combi- oven/magnetron en koel- vriescombinatie, lichte woon-/eetkamer en suite met grote raampartij en vaste kast, waarbij de voorkamer thans in gebruik is als baby(slaap)kamer welke tevens een vaste kast heeft, slaapkamer met openslaande deuren naar het balkon op het zuiden, moderne badkamer met inloopdouche, wastafelmeubel, wasmachine-/drogeropstelling en deur naar het toilet.
Bijzonderheden:
- zonnig balkon op het zuiden;
- zonneschermen;
- elektrisch bediende rolluiken;
- vernieuwde en automatische groepen incl. aardlekschakelaars;
- elektrische warmwater boiler 80 liter;
- blokverwarming;
- actieve en gezonde VVE met verduurzamingscommissie;
- servicekosten bedragen per maand € 210,15 (excl. € 85,- voorschot stookkosten p.m.).
Features
Transfer of ownership
- Last asking price
- € 325,000 kosten koper
- Asking price per m²
- € 5,000
- Status
- Sold
- VVE (Owners Association) contribution
- € 210.00 per month
Construction
- Type apartment
- Galleried apartment
- Building type
- Resale property
- Year of construction
- 1957
Surface areas and volume
- Areas
- Living area
- 65 m²
- Exterior space attached to the building
- 7 m²
- External storage space
- 7 m²
- Volume in cubic meters
- 210 m³
Layout
- Number of rooms
- 3 rooms (2 bedrooms)
- Number of bath rooms
- 1 bathroom and 1 separate toilet
- Number of stories
- 1 story
- Located at
- 4th floor
- Facilities
- Outdoor awning, elevator, mechanical ventilation, rolldown shutters, and TV via cable
Energy
- Energy label
- Insulation
- Double glazing
- Heating
- Communal central heating
- Hot water
- Electrical boiler
Cadastral data
- BUSSUM F 1851
- Cadastral map
- Ownership situation
- Full ownership
Exterior space
- Location
- In centre and unobstructed view
- Balcony/roof terrace
- Balcony present
Storage space
- Shed / storage
- Built-in
- Facilities
- Electricity
Parking
- Type of parking facilities
- Paid parking and resident's parking permits
VVE (Owners Association) checklist
- Registration with KvK
- Yes
- Annual meeting
- Yes
- Periodic contribution
- Yes (€ 210.00 per month)
- Reserve fund present
- Yes
- Maintenance plan
- Yes
- Building insurance
- Yes
Photos 25
© 2001-2024 funda
























