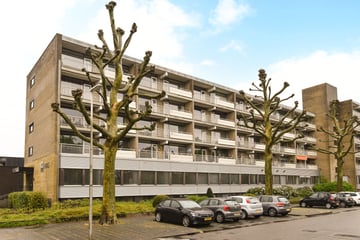
Description
At the outskirts of 't Spiegel, near the NS railway station and the centre of Bussum, you will find a well-kept 3-room apartment with open views and a spacious balcony!
In general
- Living area of 80m2 and a balcony of 11m2
- Energy label A. Sustainable living!
- Lovingly lived in and well maintained
- Balcony across the entire width of the apartment and facing west. Lovely afternoon and evening sun!
- Open and spacious views over a green park
- In the closed cellar there is a separate storage room for private use with light and socket so an electric bike can be charged
- The building has a lift system and an indoor shared cycle shed
- Healthy owners' association; service costs amount to € 273,58 per month
- The complex is currently being painted on the outside by the VvE (owners' association)
Location
* Very centrally located, opposite the renovated Naarden-Bussum NS railway station; ideal for commuters!
* Also good connection to motorway A1; Amsterdam and Amersfoort can be reached quickly.
* Ideal location in relation to shops, schools, restaurants and sports facilities
* At short cycling distance from nature reserve 'Naardermeer' and the historic and beautiful Naarden-Vesting (Fortress) with various restaurants and shops and the famous Saturday market
Lay out
Ground floor
* Central hall with mailboxes, doorbell panel and closed access to the lift, the stairwell and access to the storerooms
First floor
* Entrance, draught portal with meter cupboard and wardrobe
* Hallway with videophone and access to the various rooms
* Good-sized living room with a large window for plenty of light and access to the balcony and equipped with an electrically operated sunscreen
* Spacious bedroom with also access to the balcony and also equipped with sunscreen and built-in wardrobe
* 2nd spacious bedroom or study at the rear
* The neat kitchen is also located at the rear and is equipped with a dishwasher, induction hob, fridge/freezer and lots of storage space. The central heating boiler is neatly hidden in a cupboard
* Bathroom with walk-in shower, washbasin, washing machine connection and mechanical ventilation
* Separate toilet with hand basin
* The entire flat has light laminate flooring
Summary: A spotless apartment with beautiful views and at an excellent location!
Features
Transfer of ownership
- Last asking price
- € 330,000 kosten koper
- Asking price per m²
- € 4,125
- Status
- Sold
- VVE (Owners Association) contribution
- € 274.00 per month
Construction
- Type apartment
- Galleried apartment (apartment)
- Building type
- Resale property
- Year of construction
- 1971
- Accessibility
- Accessible for people with a disability and accessible for the elderly
- Specific
- Partly furnished with carpets and curtains
Surface areas and volume
- Areas
- Living area
- 80 m²
- Exterior space attached to the building
- 11 m²
- External storage space
- 7 m²
- Volume in cubic meters
- 254 m³
Layout
- Number of rooms
- 3 rooms (2 bedrooms)
- Number of bath rooms
- 1 bathroom and 1 separate toilet
- Number of stories
- 1 story
- Located at
- 1st floor
- Facilities
- Outdoor awning, mechanical ventilation, passive ventilation system, and TV via cable
Energy
- Energy label
- Insulation
- Mostly double glazed
- Heating
- CH boiler
- Hot water
- CH boiler
- CH boiler
- Remeha Tzerra (gas-fired combination boiler from 2013, in ownership)
Cadastral data
- BUSSUM F 2224
- Cadastral map
- Ownership situation
- Full ownership
- BUSSUM F 2224
- Cadastral map
- Ownership situation
- Full ownership
Exterior space
- Location
- In residential district and unobstructed view
- Balcony/roof terrace
- Balcony present
Storage space
- Shed / storage
- Storage box
Parking
- Type of parking facilities
- Public parking and resident's parking permits
VVE (Owners Association) checklist
- Registration with KvK
- Yes
- Annual meeting
- Yes
- Periodic contribution
- Yes (€ 274.00 per month)
- Reserve fund present
- Yes
- Maintenance plan
- Yes
- Building insurance
- Yes
Photos 19
© 2001-2024 funda


















