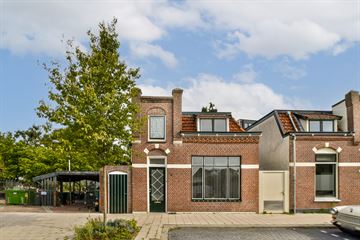This house on funda: https://www.funda.nl/en/detail/koop/verkocht/bussum/huis-meentweg-20/88739616/

Description
On short distance from the cozy centre of Bussum and on the border of the Spiegel area we can present this charming detached house of appox. 110 sqm. Good size bedrooms, cozy patio garden, high ceilings on the groundfloor and suprisingly much space is what you will find in this lovely home.
Parking is with a permit in the street, public transport is well organized with train station Naarden-Bussum and only minutes away from the hous. The train brings you within 30 min to Amsterdam or Utrecht.
For your daily shopping or visit some nice restaurants you cycle the centre of Bussum is only minutes away. Also schools pre and mid are in the direct area samen as kindergardens and afterschool options.
But also the nature where Bussum is known for with the "Bussumerheide, the Naardermeer or a bit more North the Gooimeer and the Naarderbos forest.
Highways A1 and N236 towards Amsterdam/Almere/Amersfoort and Utrecht are close by and can be reaced within 30 minutes by car.
Details:
- Building period 1907;
- Livingspace approx. 110 sqm;
- Parcel of approx 113 sqm;
- Outside paint done in 2023;
- Option for making a roofterrace according to the rules of the city of Amsterdam, buyer need to investigate themselve for the options of a roofterrace;
- Nice wooden floor on the groundfloor of the house;
- The first floor is measured from the laminated floors. The height of this level of the house is nog everywhere 2 meter. Though when the laminated floor is removed 2 meter will be measured. This will be mentioned in the purchase agreement.
Ground floor:
Entrance, hallway with the fusebox in a built-closet, spacious hallway with storage underneath the staircase, toilet with small sink, bathroom of approx. 3,5 sqm which comes with a bathtub, sink and a handy storage space. The bathroom is tiled all the way up to the ceiling and comes with a window and mechanical ventilation.
From out of the hallway you will enter the dining/livingroom of approx. 34 sqm, the high ceilings of almost 3m makes this space an unique space in the house with lots of light. Through the double doors you can access the cozy patio garden where you can relax after a busy workday.
The kitchen is in semi open connection with the livingroom and comes with several built-in appliances such as a dishwasher, gas stove, combi microwave oven, natural stone countertop and a built in extraction fan.
Underneath the kitchen area there is a entrance to a basement with handy storage space of approx. 8 sqm.
From out of the kitchen you can access the pantry and the large storage space next to the house. In the pantry you will find the connections for the washer and dryer as well as the heating system (Vaillant). Also some more storage can be found in the attic space of the pantry.
From out of the storage next to the house you can access the public road and is ideal for storage of your bycycles.
1st floor:
On this level of the house you will find 4 rooms of which 3 bedrooms. The rooms have a good size of approx. 7 sqm, 15 sqm and 20 sqm (now divided in 2 rooms. There is a good option since the connections are already there to make the bathroom on the first floor.
A good size house with lots of charm on an good location in Bussum, absolutely worth a visit.
Features
Transfer of ownership
- Last asking price
- € 489,000 kosten koper
- Asking price per m²
- € 4,445
- Status
- Sold
Construction
- Kind of house
- Single-family home, detached residential property
- Building type
- Resale property
- Construction period
- 1906-1930
- Type of roof
- Combination roof covered with asphalt roofing and roof tiles
Surface areas and volume
- Areas
- Living area
- 110 m²
- Other space inside the building
- 26 m²
- External storage space
- 18 m²
- Plot size
- 113 m²
- Volume in cubic meters
- 474 m³
Layout
- Number of rooms
- 5 rooms (3 bedrooms)
- Number of bath rooms
- 1 bathroom and 1 separate toilet
- Bathroom facilities
- Bath and sink
- Number of stories
- 2 stories
- Facilities
- Passive ventilation system, flue, and TV via cable
Energy
- Energy label
- Insulation
- Partly double glazed
- Heating
- CH boiler
- Hot water
- CH boiler
- CH boiler
- Vaillant (gas-fired combination boiler, in ownership)
Cadastral data
- BUSSUM E 572
- Cadastral map
- Area
- 113 m²
- Ownership situation
- Full ownership
Exterior space
- Location
- In residential district
- Garden
- Patio/atrium
- Patio/atrium
- 18 m² (5.00 metre deep and 3.50 metre wide)
- Garden location
- Located at the north
Storage space
- Shed / storage
- Attached brick storage
- Facilities
- Electricity
- Insulation
- No insulation
Parking
- Type of parking facilities
- Paid parking, public parking and resident's parking permits
Photos 42
© 2001-2024 funda









































