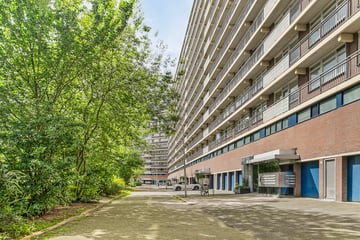
Description
Spacious, modern 4 (v/h 5)-room apartment located on the 12th (top) floor with sunny west-facing balcony and private storage on the second floor.
From the 12th floor you have a fantastic view of the entire area.
The apartment is ideal for (large) families but also for home workers.
The complex is surrounded by several parks with water features and is located in the quiet neighborhood Middelwatering. There is ample free parking in front of the door. The bus stop is in the street and stores, a sports club, gym and metro station Slotlaan are within walking distance. There is also a good connection to the highways. Well worth a visit!
Layout:
First floor:
Closed central entrance with videophone, mailboxes, elevator and staircase. Private storage room on 1st floor.
12th floor:
Entrance hall with tiled floor, modern meter cupboard and closet. Spacious L-shaped living room with air conditioning, access to the balcony and connected to the open kitchen. The modern, luxury kitchen has the following appliances: a fridge-freezer, an induction hob, stainless steel extractor hood, (combi) oven and a dishwasher. There is also a handy pharmacy drawer.
The kitchen and living room have laminate flooring.
Near the living room there is an open space (v/h bedroom), which could be used, for example, as a dining room. There are two doors leading to a corridor that provides access to 3 bedrooms, 1 at the front and 2 at the rear. One of the rear bedrooms is accessible through a practical sliding door. In this bedroom hangs the second air conditioner and has a fixed wardrobe made to measure. Also from here is access to the balcony.
Furthermore, this apartment has a separate toilet with hand basin and a modern bathroom with a walk-in shower incl. thermostat and a washbasin with mirror cabinet above. The light in the bathroom goes on and off automatically via a sensor.
The washer and dryer can be placed in a separate storage room, where there is also enough space to store the necessary items.
Almost the entire apartment has laminate flooring.
There is a private bicycle storage room on the second floor.
Details:
- year of construction approx. 1972
- energy label F valid until October 1, 2034
- Fully double glazed windows
- Heating and hot water by means of block heating / central supply
- On the kitchen equipment is no warranty
- Each floor gives access to 3 apartments
- The complex is located on private land
- Association contribution approx € 244,44 (house) and € 24,32 (storage) per month
- Annual price adjustment by VvE reserved
- advance heating costs approx € 108, - per month.
- transport via project notary: Govers Spil Notaries
- Koopzeker Quality label: validity period 2 months
- obligation to offer Stichting Havensteder
- There is an obligation to live in the house yourself, also from the municipality of Capelle aan den IJssel.
- non-self-occupancy, asbestos and age clause will be included in the purchase agreement
- delivery in consultation, indication two months
The Measuring Instruction is based on NEN2580. The Measuring Instruction is intended to apply a more uniform way of measuring to give an indication of the usable area. The Measuring Instruction does not completely rule out differences in measurement results, for example, due to differences in interpretation, rounding off or limitations in carrying out the measurement. The buyer is invited to check the stated surface areas of the property purchased for accuracy.
Legally valid purchase agreement only after signature:
A verbal agreement between the private seller and the private buyer is not legally valid. In other words: there is no sale. There is only a legally valid sale when the private seller and the private buyer have signed the purchase agreement. This follows from Article 7:2 of the Civil Code. A confirmation of the verbal agreement by e-mail or a sent draft of the purchase agreement is not considered a 'signed purchase agreement'.
This information has been carefully compiled, but Ruseler Makelaars cannot accept liability for its accuracy, nor can any rights be derived from the information provided. It is expressly stated that this information should not be regarded as an offer or quotation.
Features
Transfer of ownership
- Last asking price
- € 335,000 kosten koper
- Asking price per m²
- € 3,350
- Status
- Sold
Construction
- Type apartment
- Apartment with shared street entrance (apartment)
- Building type
- Resale property
- Year of construction
- 1973
- Type of roof
- Flat roof
Surface areas and volume
- Areas
- Living area
- 100 m²
- Exterior space attached to the building
- 12 m²
- External storage space
- 6 m²
- Volume in cubic meters
- 270 m³
Layout
- Number of rooms
- 4 rooms (3 bedrooms)
- Number of bath rooms
- 1 bathroom and 1 separate toilet
- Bathroom facilities
- Shower and sink
- Number of stories
- 1 story
- Located at
- 12th floor
- Facilities
- Elevator and mechanical ventilation
Energy
- Energy label
- Insulation
- Double glazing
- Heating
- Communal central heating
- Hot water
- Central facility
Cadastral data
- CAPELLE AAN DEN IJSSEL B 10187
- Cadastral map
- Ownership situation
- Full ownership
- CAPELLE AAN DEN IJSSEL B 10187
- Cadastral map
- Ownership situation
- Full ownership
Exterior space
- Location
- In residential district
- Balcony/roof terrace
- Balcony present
Storage space
- Shed / storage
- Storage box
Parking
- Type of parking facilities
- Public parking
VVE (Owners Association) checklist
- Registration with KvK
- No
- Annual meeting
- No
- Periodic contribution
- No
- Reserve fund present
- No
- Maintenance plan
- No
- Building insurance
- No
Photos 45
© 2001-2025 funda












































