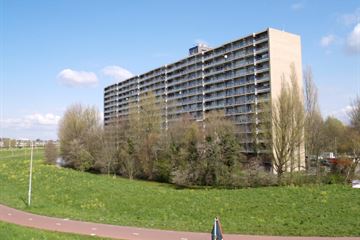
Description
Perfect for a starter! This studio apartment on the 3rd floor (4th floor) has a west-facing balcony and a private storage room.
The complex is surrounded by various parks with water features and is located in the quiet Middelwatering neighborhood. There is plenty of free parking in front of the door. The bus stop is in the street and shops, a sports club, gym and Slotlaan metro station are within walking distance. There is also a good connection to the arterial roads.
Layout:
Ground floor:
Closed central entrance with videophone, mailboxes, elevator and stairwell. Access to storage areas.
3rd Floor:
Entrance, hall with meter cupboard and 2 storage cupboards. Living/bedroom with door to the balcony and open kitchen with gas hob and stainless steel extractor hood. The connection for the washing machine is available in the kitchen. Fully tiled bathroom with toilet, sink and shower, accessible from the hall.
Own bicycle storage on the 1st floor.
Particularities;
- built around 1973
- fully equipped with double glazing
- heating and hot water supply through block heating / central supply
- accessible via representative lockable central hall with elevator
- each floor gives access to 3 apartments
- VvE contribution approx. €76,72 (home) and €13,83 (storage) per month
- annual price adjustment reserved by VvE
- advance heating costs approximately €40 per month.
- transport via project notary: Govers Spil Notarissen
- 'Buy Assurance Quality Mark'
- obligation to offer Stichting Havensteder
- there is a self-occupancy obligation on the home, also from the municipality of Capelle aan den IJssel
- delivery in consultation, indication two months
?
Features
Transfer of ownership
- Last asking price
- € 171,500 kosten koper
- Asking price per m²
- € 4,764
- Status
- Sold
- VVE (Owners Association) contribution
- € 90.55 per month
Construction
- Type apartment
- Apartment with shared street entrance (apartment)
- Building type
- Resale property
- Year of construction
- 1973
Surface areas and volume
- Areas
- Living area
- 36 m²
- Exterior space attached to the building
- 6 m²
- External storage space
- 4 m²
- Volume in cubic meters
- 97 m³
Layout
- Number of rooms
- 1 room (1 bedroom)
- Number of stories
- 12 stories
- Located at
- 4th floor
- Facilities
- Elevator and mechanical ventilation
Energy
- Energy label
- Insulation
- Double glazing
- Heating
- Communal central heating
- Hot water
- Central facility
Cadastral data
- CAPELLE AAN DEN IJSSEL B 10187
- Cadastral map
- Ownership situation
- Full ownership
Exterior space
- Location
- In residential district and unobstructed view
Storage space
- Shed / storage
- Storage box
Parking
- Type of parking facilities
- Public parking
VVE (Owners Association) checklist
- Registration with KvK
- Yes
- Annual meeting
- Yes
- Periodic contribution
- Yes (€ 90.55 per month)
- Reserve fund present
- Yes
- Maintenance plan
- Yes
- Building insurance
- Yes
Photos 22
© 2001-2024 funda





















