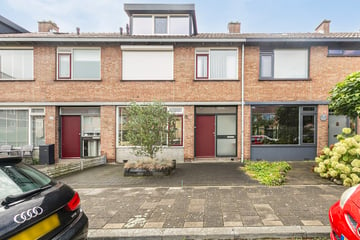
Description
In the popular residential area Middelwatering near amenities lies this nice family home with stone storage, low-maintenance favorably located southeast-facing backyard and 2 plastic dormers on a plot of 146 m2 private land. The location is ideal within walking distance of public transport (bus and metro), shopping centers, schools and near highways. Call for a no-obligation viewing!
Ground floor:
Entrance, vestibule with large entrance mat and meter cupboard. Door with glass insert to the hall with staircase, cupboard under the stairs and
the toilet room tiled in grey/white with wall closet. Door with glass insert to the living room with large windows on both sides, which make the room very bright. The kitchen is accessible from the hall, it is placed in parallel and is equipped with an induction hob, extractor hood, freezer, dishwasher, fridge and combi oven. The backyard can be reached from the kitchen through a door. The ground floor has floor tiles with underfloor heating underneath.
1st Floor:
Landing with access to the rooms. 4 Bedrooms, 2 at the front and 2 at the rear, the largest 2 of which have a roller shutter with manual operation. The landing has carpeting and the bedrooms have laminate flooring. The bathroom is fully tiled in a light colour scheme and is equipped with a wall closet, shower, design radiator, washbasin and a mirror.
2nd Floor:
Fixed staircase to the landing with the central heating boiler and the connection for the washing machine. Spacious attic room with a plastic dormer on both sides with electrically operated roller shutter. There is practical storage space behind the knee walls. This floor has black carpeting and the ceiling has recessed spotlights.
Outside:
Sunny southeast-facing backyard with an outside tap, back entrance, low-maintenance fences and a stone storage room with electricity. The sunshade with blue striped cloth (manual operation) keeps the sun out of the living room.
Details:
- year of construction approx. 1964
- insulated from the construction
- largely double glazing
- heating and hot water by means of a central heating boiler AWB
- stainless steel door fittings
- energy label D
- delivery in consultation, preferably at short notice
Features
Transfer of ownership
- Last asking price
- € 449,500 kosten koper
- Asking price per m²
- € 3,777
- Status
- Sold
Construction
- Kind of house
- Single-family home, row house
- Building type
- Resale property
- Year of construction
- 1964
- Type of roof
- Gable roof covered with roof tiles
Surface areas and volume
- Areas
- Living area
- 119 m²
- External storage space
- 6 m²
- Plot size
- 146 m²
- Volume in cubic meters
- 420 m³
Layout
- Number of rooms
- 6 rooms (5 bedrooms)
- Number of bath rooms
- 1 bathroom and 1 separate toilet
- Bathroom facilities
- Shower, toilet, and washstand
- Number of stories
- 3 stories
- Facilities
- Outdoor awning, passive ventilation system, and rolldown shutters
Energy
- Energy label
- Insulation
- Mostly double glazed
- Heating
- CH boiler and partial floor heating
- Hot water
- CH boiler
- CH boiler
- AWB (gas-fired combination boiler, in ownership)
Cadastral data
- CAPELLE AAN DEN IJSSEL C 6610
- Cadastral map
- Area
- 146 m²
- Ownership situation
- Full ownership
Exterior space
- Location
- In residential district
- Garden
- Back garden and front garden
- Back garden
- 61 m² (10.30 metre deep and 5.95 metre wide)
- Garden location
- Located at the southeast with rear access
Storage space
- Shed / storage
- Attached brick storage
- Facilities
- Electricity
Parking
- Type of parking facilities
- Public parking
Photos 31
© 2001-2024 funda






























