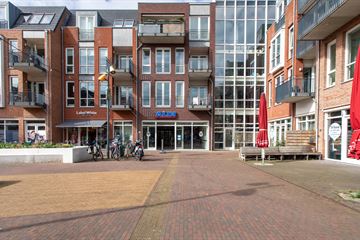
Description
FRAAI 3-KAMERAPPARTEMENT IN CENTRUM VAN CASTRICUM!
Dit instapklare 3-kamerappartement met balkon op het oosten en een eigen parkeerplaats op de afgesloten parkeerplaats staat nu te koop ! Royale uitstraling door hoge plafonds en hoge deuren. Fantastische ligging midden in het centrum van Castricum, alle voorzieningen zoals het NS-station, diverse winkels, horeca, duinen en het strand om de hoek.
Indeling: Afgesloten centrale entree, automatische deuropeners en intercominstallatie, trappenhuis en toegang tot de inpandige bergingen.
Appartement op de tweede verdieping van het gebouw:
Ruime en 'groene' galerij, entree met meterkast, separate toiletruimte met fonteintje, hal met toegang tot 2 slaapkamers, ruime badkamer met wastafel met meubel, douche, bad en 2e toilet, technische ruimte met witgoedinstallatie en opstelling CV, lichte woonkamer met open keuken. Zonnig balkon op het oosten bereikbaar via openslaande deuren vanuit de woonkamer.
KENMERKEN :
- Bouwjaar: 2010
- Woonoppervlakte: ca. 83 m²
- Buitenruimte (balkon): 6 m²
- Externe bergruimte (berging): ca. 4 m²
- Inhoud: ca. 249 m³
BIJZONDERHEDEN:
- geweldige ligging in het centrum met eigen parkeerplaats
- openslaande deuren naar balkon met middag-/avond zon
- lichte woonkamer met veel daglichtinval
- CV Ketel Remeha 2010 (eigendom)
- keuken gerestyled in 2016
- servicekosten € 173,12 per maand (inclusief parkeerplaats)
- energielabel A
- aanvaarding in overleg - kan snel
Interesse in dit appartement op super locatie ? Schakel direct uw eigen NVM-aankoopmakelaar in. Uw NVM-aankoopmakelaar komt op voor úw belang en bespaart u tijd, geld en zorgen. Adressen van collega NVM-aankoopmakelaars vindt u op Funda.
Features
Transfer of ownership
- Last asking price
- € 425,000 kosten koper
- Asking price per m²
- € 5,120
- Service charges
- € 173 per month
- Status
- Sold
Construction
- Type apartment
- Apartment with shared street entrance (apartment)
- Building type
- Resale property
- Year of construction
- 2010
- Specific
- Partly furnished with carpets and curtains
- Type of roof
- Flat roof covered with asphalt roofing
Surface areas and volume
- Areas
- Living area
- 83 m²
- Exterior space attached to the building
- 6 m²
- External storage space
- 4 m²
- Volume in cubic meters
- 249 m³
Layout
- Number of rooms
- 3 rooms (2 bedrooms)
- Number of bath rooms
- 1 bathroom and 1 separate toilet
- Bathroom facilities
- Shower, toilet, and washstand
- Number of stories
- 1 story
- Located at
- 2nd floor
- Facilities
- Elevator, mechanical ventilation, and passive ventilation system
Energy
- Energy label
- Insulation
- Roof insulation, energy efficient window, insulated walls and floor insulation
- Heating
- CH boiler
- Hot water
- CH boiler
- CH boiler
- Remeha (gas-fired combination boiler from 2010, in ownership)
Cadastral data
- CASTRICUM B 12126
- Cadastral map
- Ownership situation
- Full ownership
- CASTRICUM B 12126
- Cadastral map
- Ownership situation
- Full ownership
Exterior space
- Location
- Alongside a quiet road and in centre
- Balcony/roof terrace
- Balcony present
Storage space
- Shed / storage
- Detached wooden storage
- Facilities
- Electricity
- Insulation
- No insulation
Parking
- Type of parking facilities
- Parking garage
VVE (Owners Association) checklist
- Registration with KvK
- Yes
- Annual meeting
- Yes
- Periodic contribution
- Yes
- Reserve fund present
- Yes
- Maintenance plan
- Yes
- Building insurance
- Yes
Photos 41
© 2001-2025 funda








































