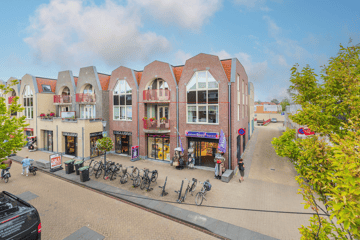
Description
Midden in het centrum vlak bij het station en duinen ligt dit royale 3-kamer appartement van 114 m² in een kleinschalig appartementencomplex met lift, grote berging en eigen parkeerplek in de ondergrondse parkeergarage.
DIT IS UW KANS!! U hoeft alleen nog maar in te pakken en kunt zo verhuizen.
Het appartement ligt op de eerste etage met het balkon op het zuiden aan de gezellige Burgemeester Mooijstraat. Via de centrale hal kunt u het appartement bereiken met de trap of met de lift.
Via de hal treft u twee royale slaapkamers waarvan één met vaste kastenwand, de toegang tot de geheel betegelde badkamer met 2e toilet, wastafelmeubel, inloop douche. Vanuit de badkamer is er de toegang tot de separate wasruimte en opstelling cv-installatie. De badkamer is voorzien van vloerverwarming. Tevens treft u nog een bergkast en het separate toilet met fontein. Vervolgens komt u in de woonkamer van met fijne open keuken. De keuken is voorzien van diverse inbouwapparatuur. De woonkamer is ingedeeld in een ruime living en een eetkamer. Middels openslaande deuren is het fijne op het zuiden gelegen balkon bereikbaar. Heerlijk tot in de late uurtjes genieten van het zonnetje.
Het hele appartement is voorzien van een laminaatvloer en behang/ stucwerk wandafwerking.
Bijzonderheden:
- Bouwjaar 2006;
- Woonoppervlakte 114 m²;
- Eigen parkeerplek in de ondergrondse parkeergarage;
- Royale berging op begane grond;
- Servicekosten: € 154,72 per maand voor het appartement en € 20,72 voor de parkeerplaats;
- Zeer goed geïsoleerd, energielabel A+;
- CV-ketel 2008 en balansventilatie;
- Veilig wonen midden in het centrum nabij NS-station;
- In de koopovereenkomst wordt de niet-zelfbewoningsclausule opgenomen;
- NVM vragenlijst en lijst van zaken zijn niet ingevuld.
Features
Transfer of ownership
- Last asking price
- € 535,000 kosten koper
- Asking price per m²
- € 4,693
- Service charges
- € 175 per month
- Status
- Sold
Construction
- Type apartment
- Galleried apartment (apartment)
- Building type
- Resale property
- Year of construction
- 2006
- Accessibility
- Accessible for people with a disability and accessible for the elderly
- Specific
- Partly furnished with carpets and curtains
- Type of roof
- Combination roof covered with asphalt roofing and roof tiles
Surface areas and volume
- Areas
- Living area
- 114 m²
- Exterior space attached to the building
- 6 m²
- External storage space
- 8 m²
- Volume in cubic meters
- 380 m³
Layout
- Number of rooms
- 3 rooms (2 bedrooms)
- Number of bath rooms
- 1 bathroom and 1 separate toilet
- Bathroom facilities
- Shower, toilet, and washstand
- Number of stories
- 1 story
- Located at
- 1st floor
- Facilities
- Elevator, mechanical ventilation, passive ventilation system, and TV via cable
Energy
- Energy label
- Insulation
- Completely insulated
- Heating
- CH boiler
- Hot water
- CH boiler
- CH boiler
- Remeha (gas-fired combination boiler from 2008, in ownership)
Cadastral data
- CASTRICUM B 11985
- Cadastral map
- Ownership situation
- Full ownership
- CASTRICUM B 11985
- Cadastral map
- Ownership situation
- Full ownership
- CASTRICUM B 11985
- Cadastral map
- Ownership situation
- Full ownership
Exterior space
- Location
- In centre
- Balcony/roof terrace
- Balcony present
Storage space
- Shed / storage
- Storage box
- Facilities
- Electricity
- Insulation
- Completely insulated
Garage
- Type of garage
- Underground parking and parking place
- Insulation
- Completely insulated
Parking
- Type of parking facilities
- Parking garage
VVE (Owners Association) checklist
- Registration with KvK
- Yes
- Annual meeting
- Yes
- Periodic contribution
- Yes
- Reserve fund present
- Yes
- Maintenance plan
- Yes
- Building insurance
- Yes
Photos 36
© 2001-2025 funda



































