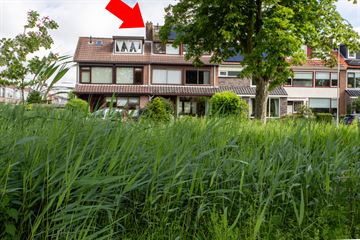
Description
Castricum undoubtedly ranks among the most attractive villages in North Holland. This is due to its small scale and accompanying friendliness, but especially because of its location. In no time, you can be at the beach for a delightful lunch or drink at the trendy beach bar Club Zand, or you can drive to the dunes or the forest for a beautiful walk. Additionally, within about 30 minutes, you can reach vibrant Amsterdam, perfect for a leisurely afternoon on a day off. This terraced house on Kastanjelaan is a great home with potential. Over the years, the house has been significantly enlarged; a roof extension was added in 1996 and the ground floor was extended in 2005. With a wonderful unobstructed view from the living room, spacious bedrooms, a large attic floor, and a front garden facing the sunny south, you will be very comfortable here!
The maintenance inside and out is reasonable to good, but with a little effort, you can turn this house into a wonderful home.
Layout of the house:
Ground floor: Entrance with toilet and stairs to the upper floor. The living room has been extended at the rear, creating a large room. The floor is covered with a 1 cm thick, solid oak parquet floor. As there are no neighbors opposite, you have a beautiful view from the living room and plenty of light coming in. There is a built-in cupboard under the stairs and an open kitchen with built-in appliances.
First floor: Landing, three spacious bedrooms, and a bathroom with a second toilet, double sink, and walk-in shower. The entire first floor is covered with laminate flooring.
Second floor: The roof extension has made this floor surprisingly spacious. Landing with connection for the washing machine and plenty of storage space behind the knee walls. Large 4th bedroom.
Details:
* Year of construction: 1959
* Energy label C
* Living area: 112 m²
* Volume: 357 m³
* Plot: 132 m²
* Partially double-glazed
* Top location close to the dunes, beach, and forest
* Amenities such as shops, supermarkets, and schools nearby
* Backyard with stone shed and rear access
Contact your NVM real estate agent today for more information or to schedule a viewing. They will save you time, money, and worries. We look forward to showing you around your future home in Egmond aan Zee. You can find addresses of NVM real estate agents on or
Features
Transfer of ownership
- Last asking price
- € 425,000 kosten koper
- Asking price per m²
- € 3,795
- Status
- Sold
Construction
- Kind of house
- Single-family home, row house
- Building type
- Resale property
- Year of construction
- 1959
- Specific
- Partly furnished with carpets and curtains
- Type of roof
- Gable roof covered with roof tiles
Surface areas and volume
- Areas
- Living area
- 112 m²
- Exterior space attached to the building
- 13 m²
- External storage space
- 7 m²
- Plot size
- 132 m²
- Volume in cubic meters
- 357 m³
Layout
- Number of rooms
- 5 rooms (4 bedrooms)
- Number of bath rooms
- 1 bathroom and 1 separate toilet
- Bathroom facilities
- Shower, toilet, and sink
- Number of stories
- 3 stories
- Facilities
- Passive ventilation system and solar panels
Energy
- Energy label
- Insulation
- Mostly double glazed
- Heating
- CH boiler
- Hot water
- CH boiler and electrical boiler
- CH boiler
- Remeha Quinta (gas-fired combination boiler from 2007, in ownership)
Cadastral data
- CASTRICUM B 6162
- Cadastral map
- Area
- 132 m²
- Ownership situation
- Full ownership
Exterior space
- Location
- Alongside a quiet road, in residential district and unobstructed view
- Garden
- Back garden and front garden
- Back garden
- 41 m² (7.00 metre deep and 5.80 metre wide)
- Garden location
- Located at the north with rear access
- Balcony/roof terrace
- Balcony present
Storage space
- Shed / storage
- Detached brick storage
- Facilities
- Electricity
- Insulation
- No insulation
Parking
- Type of parking facilities
- Public parking
Photos 72
© 2001-2025 funda







































































