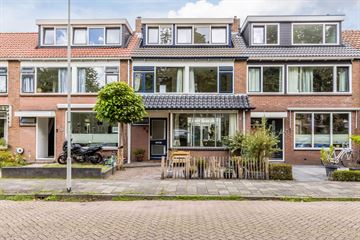
Description
WONDERFULLY SPACIOUS FAMILY HOME WITH VIEWS OVER GREENERY AND WATER
This modern-finished terraced house is ideal for those looking for a sunny home with lots of space and comfort. The well-maintained home has been beautifully extended on the garden side with a sunroom, creating an extra spacious living room with an abundance of natural light. Upstairs, there are a total of 4 bedrooms - making this an ideal family home with a great deal of space!
Not only is the house perfect for busy families, but so is its location. After all, you live here within walking distance of various supermarkets, shops and other amenities such as schools and public transport. The street is beautifully spacious, with fantastic unobstructed views over greenery and water. What more could one want!
Have you become curious about this great house? Contact us soon to schedule a viewing!
About the location and neighbourhood:
The property is located in a child-friendly and quiet neighbourhood, on the west side of Castrictum. Castricum is a pleasant village with many of its own amenities such as several supermarkets, several primary schools, childcare facilities, GP practices, dentists and sports clubs. The village has a charming historic centre that is a 10-minute walk or 3-minute bike ride away. The Castricum railway station is located at the same distance from the property and offers a direct connection to Amsterdam Central, a mere 25 minutes away. Despite its central location close to the major cities, in its own surroundings you will enjoy beautiful natural areas, such as the dunes and, of course, the North Sea beach.
Property layout:
Ground floor:
Through the spacious front yard with a tiled terrace and trees, we arrive at the front door of the house.
Behind the front door, we find the entrance hall with the meter closet, the guest toilet with hand basin, the staircase to the first floor and access to the spacious living room with an open kitchen.
The spacious living room stretches along the entire length of the house and has become incredibly deep due to the extension. At the front, the bay window provides a pleasant amount of natural light; on the garden side, the glazed sunroom with double garden doors guarantees that lots of daylight shines into the house all day long.
The modern open-plan kitchen is equipped with a gas hob, flat-screen extractor fan, fridge-freezer, combination microwave/oven and a dishwasher. A sliding door provides access to a handy utility room with a back door.
The living room is beautifully finished in a light colour scheme, with a wooden floor and a cosy wood-burning stove.
First floor:
Through the staircase in the hallway, we reach the landing of the first floor with 3 bedrooms and the bathroom. The bedrooms are again beautifully finished with wooden floors and 2 rooms have a built-in wall cupboard.
The modern bathroom has underfloor heating, a second toilet, a washbasin with vanity unit and a walk-in shower.
Second floor:
Via the fixed staircase on the first floor, we reach the second-floor landing that provides access to the full-fledged 4th bedroom. As a dormer has been added on both sides of the house, this room is also wonderfully spacious and light. The connections for the white goods arrangement are located on the landing and there is plenty of handy storage space on this floor behind knee partitions under the sloping roof.
Garden:
The property has a cosy and low-maintenance north-facing back garden with a large tiled terrace and a spacious stone shed which is equipped with electricity and a semi-detached canopy with a back entrance.
Parking:
There is parking space on around the house.
Property features:
• Neatly maintained terraced house at a central location in Castricum
• 4 bedrooms
• Modern finish
• Spacious living room with adjoining sunroom
• Low-maintenance north-facing back garden with a shed, canopy and a back entrance
• Convenient location near the railway station, shops, supermarkets, schools, sports facilities and the dunes
• Energy label: C
• Full ownership
Features
Transfer of ownership
- Last asking price
- € 499,000 kosten koper
- Asking price per m²
- € 4,536
- Original asking price
- € 525,000 kosten koper
- Status
- Sold
Construction
- Kind of house
- Single-family home, row house
- Building type
- Resale property
- Year of construction
- 1959
- Type of roof
- Gable roof covered with roof tiles
Surface areas and volume
- Areas
- Living area
- 110 m²
- Exterior space attached to the building
- 2 m²
- External storage space
- 7 m²
- Plot size
- 125 m²
- Volume in cubic meters
- 362 m³
Layout
- Number of rooms
- 5 rooms (4 bedrooms)
- Number of bath rooms
- 1 bathroom and 1 separate toilet
- Bathroom facilities
- Shower, toilet, and washstand
- Number of stories
- 2 stories and an attic
- Facilities
- TV via cable
Energy
- Energy label
- Insulation
- Roof insulation, double glazing and insulated walls
- Heating
- CH boiler
- Hot water
- CH boiler
- CH boiler
- Remeha Calenta (gas-fired, in ownership)
Cadastral data
- CASTRICUM B 6134
- Cadastral map
- Area
- 125 m²
- Ownership situation
- Full ownership
Exterior space
- Location
- Alongside a quiet road, in residential district and unobstructed view
- Garden
- Back garden and front garden
- Back garden
- 28 m² (4.42 metre deep and 5.77 metre wide)
- Garden location
- Located at the north with rear access
Storage space
- Shed / storage
- Detached brick storage
- Facilities
- Electricity
Parking
- Type of parking facilities
- Public parking
Photos 37
© 2001-2025 funda




































