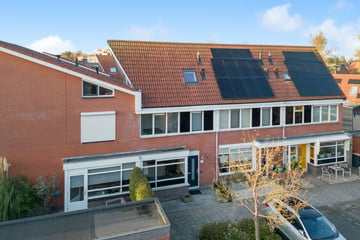
Description
Heerlijk uitgebouwde eindwoning in een geliefde en rustige woonwijk
Deze ruime, keurig onderhouden eengezinswoning uit 2000, staat in de kindvriendelijke en geliefde jonge wijk Alberts Hoeve. Op loopafstand van het groen, (basis)scholen en winkelcentrum Geesterduin. Op de fiets ben je zo in het dorpscentrum van Castricum, sta je in een mum van tijd op het station en is het maar 20 minuten naar het strand.
Aan de voorzijde van de woning vind je de moderne, open keuken die van alle gemakken van nu is voorzien. De gezellige en uitgebouwde woonkamer betrek je eenvoudig met buiten, door de openslaande deuren lekker open te zetten. De tuin heeft de mogelijkheid om meerdere zitjes te creëren, is lekker zonnig en voorzien van een berging. De tuin is ook bereikbaar middels de achterom.
Op de eerste verdieping zijn drie slaapkamers te vinden en de moderne badkamer. De badkamer beschikt over een inloopdouche, toilet en een dubbel wastafelmeubel. De slaapkamers zijn lekker licht en van een goed formaat. Op de tweede verdieping is op de voorzolder een wasruimte gerealiseerd en bereik je via een luik de toegang naar de vliering, voorzien van een vlizotrap. Hiernaast tref je de vierde en tevens laatste ruime slaapkamer aan.
Bijzonderheden:
- Energielabel A;
- Instapklaar;
- Keurig onderhouden;
- Tuin op het westen;
- Separate berging en achterom;
- Openbaar parkeren voor de deur
Interesse in deze woning? Schakel direct jouw eigen NVM-aankoopmakelaar in. Uw NVM-aankoopmakelaar komt op voor jouw belang en bespaart je tijd, geld en zorgen. Adressen van lokale en regionale NVM-aankoopmakelaars vind je ook op Funda. NVM Zeker weten.
Features
Transfer of ownership
- Last asking price
- € 525,000 kosten koper
- Asking price per m²
- € 4,773
- Status
- Sold
Construction
- Kind of house
- Single-family home, corner house
- Building type
- Resale property
- Year of construction
- 2000
- Specific
- Partly furnished with carpets and curtains
- Type of roof
- Gable roof covered with roof tiles
- Quality marks
- Energie Prestatie Advies
Surface areas and volume
- Areas
- Living area
- 110 m²
- External storage space
- 6 m²
- Plot size
- 118 m²
- Volume in cubic meters
- 385 m³
Layout
- Number of rooms
- 5 rooms (4 bedrooms)
- Number of bath rooms
- 1 bathroom and 1 separate toilet
- Bathroom facilities
- Shower, toilet, and washstand
- Number of stories
- 3 stories and a loft
- Facilities
- Mechanical ventilation and TV via cable
Energy
- Energy label
- Insulation
- Completely insulated
- Heating
- CH boiler
- Hot water
- CH boiler
- CH boiler
- Remeha (gas-fired from 2016, in ownership)
Cadastral data
- CASTRICUM C 4144
- Cadastral map
- Area
- 118 m²
- Ownership situation
- Full ownership
Exterior space
- Location
- Alongside a quiet road and in residential district
- Garden
- Back garden and front garden
- Back garden
- 46 m² (8.70 metre deep and 5.30 metre wide)
- Garden location
- Located at the northwest with rear access
Storage space
- Shed / storage
- Detached wooden storage
- Facilities
- Electricity
- Insulation
- No insulation
Parking
- Type of parking facilities
- Public parking
Photos 41
© 2001-2024 funda








































