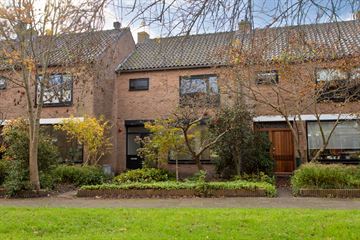
Description
Wow… what a space! This semi-detached single-family home on Tempelaarstraat has a wonderful width livingarea and a backyard that you will love! The backyard which is situated on the south-west location and has an attractive studio in the back. This gorgeous garden has a great depth so you can enjoy the sun from approx. 12.00 till late in the evening!
The house needs some attention, but with a living area of 115 m², 4 good bedrooms and 2 balconies, this house is the ideal family home! There is a car-free courtyard in front of the house where children can play outside!
The location on the edge of the center of Castricum ensures that all amenities are within cycling distance! The village center, including retail stores, supermarkets and the railway station, can be reached by bike in about 5 minutes. The same applies to schools and the Geesterduin shopping center... ideal, right?!
We would like to give you an impression of the layout:
Wide entrance with meter cupboard, stair cupboard and toilet. The kitchen and living room are accessible from the hall. We walk to the living room. Thanks to the large windows, this living room is wonderfully light and you have a wonderful view of your front- and backyard.
The closed kitchen is equipped with various built-in appliances and is large enough to serve as a kitchen/diner. Of course, it is also possible to knock out the dividing wall, allowing you to create a beautiful, spacious (living) kitchen.
We take the stairs to the first floor. Here are 3 spacious bedrooms and the bathroom. The bathroom has a shower, second toilet and washbasin with furniture. The rear bedroom provides access to a spacious balcony from which you have a nice view of the backyard.
The second floor is accessible through a fixed staircase. In the attic you will find the arrangement for the washing machine and the central heating line-up. The 4th bedroom is a surprise because the dormer window has French doors and a small balcony... how cute is that!
And then the garden... this nice, wide and deep garden is located on the south-west and therefore offers you sun almost all day long. A studio-storage combination has been created at the rear of the garden. You can go back through the alley so that your bicycles can stay nice and dry.
Particularities:
- Car-free courtyard so the children can play freely;
- Spacious backyard on the south-west;
- Wide house on the edge of the center of Castricum;
- Near amenities such as schools, swimming pool, shops and railway station;
- Fixer upper with a sea of potential!
- The house is sold as-is where is with additional clauses for charities.
Characteristics :
- Year of construction 1969
- Plot area 204 m²
- Living area approximately 115 m²
- Capacity 383 m³
Became curious? Come experience this house for yourself and be enchanted by this house with studio and all the possibilities that this single-family home offers! Quickly contact your own NVM purchasing agent to plan a viewing.
Features
Transfer of ownership
- Last asking price
- € 425,000 kosten koper
- Asking price per m²
- € 3,696
- Status
- Sold
Construction
- Kind of house
- Single-family home, row house
- Building type
- Resale property
- Year of construction
- 1969
- Specific
- Partly furnished with carpets and curtains and renovation project
- Type of roof
- Gable roof covered with roof tiles
Surface areas and volume
- Areas
- Living area
- 115 m²
- Exterior space attached to the building
- 11 m²
- External storage space
- 17 m²
- Plot size
- 204 m²
- Volume in cubic meters
- 383 m³
Layout
- Number of rooms
- 5 rooms (4 bedrooms)
- Number of bath rooms
- 1 bathroom and 1 separate toilet
- Bathroom facilities
- Shower, toilet, and washstand
- Number of stories
- 3 stories
- Facilities
- Passive ventilation system
Energy
- Energy label
- Insulation
- Partly double glazed
- Heating
- CH boiler
- Hot water
- CH boiler
- CH boiler
- Remeha Quinta (gas-fired combination boiler from 2007, in ownership)
Cadastral data
- CASTRICUM B 8536
- Cadastral map
- Area
- 204 m²
- Ownership situation
- Full ownership
Exterior space
- Location
- Alongside a quiet road, in residential district and unobstructed view
- Garden
- Back garden
- Back garden
- 73 m² (11.00 metre deep and 6.60 metre wide)
- Garden location
- Located at the southwest with rear access
- Balcony/roof terrace
- Balcony present
Storage space
- Shed / storage
- Detached brick storage
- Facilities
- Electricity and running water
- Insulation
- Double glazing
Parking
- Type of parking facilities
- Public parking
Photos 76
© 2001-2025 funda











































































