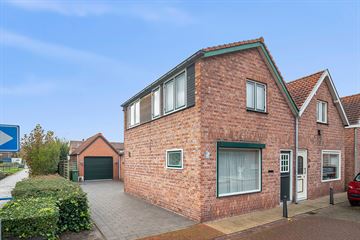This house on funda: https://www.funda.nl/en/detail/koop/verkocht/clinge/huis-kerkstraat-27/88764253/

Description
Karakteristieke jaren '30 woning!
Centraal gelegen in Clinge vlakbij de Belgische grens tref je deze interessante half vrijstaande "Franse" kapwoning. De woning stamt terug uit 1936, maar recent is er ook flink gemoderniseerd! De combi van het jaren '30 karakter en de moderne voorzieningen zal je zeker aanspreken!
Indeling:
Met binnenkomst in de hal vind je de trap naar de eerste verdieping, de meterkast en de toegang tot de gezellige L-vormige woonkamer, de woonkamer is voorzien van een plavuizen vloer en een open haard. Aansluitend de keuken, deze is 5 jaar geleden vernieuwd en voorzien van een afzuigkap, inductiekookplaat, magnetron en koelkast. Vanuit de keuken bereik je het portaal met het vernieuwde toilet en de badkamer.
Op de eerste verdieping zijn 2 slaapkamers, de achterste is voorzien van airconditioning.
Buiten:
Via de achterdeur loop je zo via de ruime oprit de ruime tuin in, hier bevindt zich de vrijstaande stenen garage in spouw met vliering en elektrische poort. Achter de garage staat nog een ruim tuinhuis.
Bijzonderheden:
- Energielabel E
- Dakisolatie
- Airco
- Volledig dubbel glas
- Combiketel (2018)
Features
Transfer of ownership
- Last asking price
- € 198,000 kosten koper
- Asking price per m²
- € 2,571
- Status
- Sold
Construction
- Kind of house
- Single-family home, semi-detached residential property
- Building type
- Resale property
- Year of construction
- 1936
Surface areas and volume
- Areas
- Living area
- 77 m²
- Other space inside the building
- 37 m²
- External storage space
- 20 m²
- Plot size
- 302 m²
- Volume in cubic meters
- 424 m³
Layout
- Number of rooms
- 3 rooms (2 bedrooms)
- Number of bath rooms
- 1 bathroom and 1 separate toilet
- Number of stories
- 2 stories
Energy
- Energy label
- Insulation
- Roof insulation and double glazing
- Heating
- CH boiler and fireplace
- Hot water
- CH boiler
- CH boiler
- Gas-fired from 2018, in ownership
Cadastral data
- HULST D 4739
- Cadastral map
- Area
- 302 m²
Exterior space
- Garden
- Back garden
- Back garden
- 287 m² (41.00 metre deep and 7.00 metre wide)
- Garden location
- Located at the south with rear access
Garage
- Type of garage
- Detached brick garage
- Capacity
- 1 car
- Facilities
- Electrical door, loft and electricity
Photos 35
© 2001-2024 funda


































