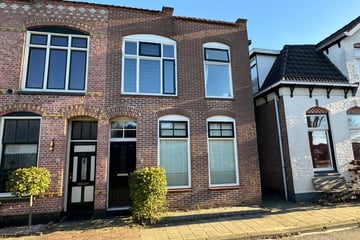
Description
Algemeen:
In een gezellige woonstraat in de binnenstad van Coevorden staat deze leuke karakteristieke stadswoning met een vrijstaande houten schuur met overkapping. De woning is gebouwd in circa 1920 en nadien gemoderniseerd. Het geheel is gelegen op een kavel van 124 m² eigen grond.
Alle voorzieningen zijn op loopafstand zoals: o.a.: het station, de Albert Heijn, kasteel met nieuw aangelegd kasteelpark, station en de diverse terrasjes.
Indeling:
Begane grond: Entree/gang. Meterkast. Woonkamer. Trapkast. Keuken. Achteringang/Hal. Badkamer.
1e verdieping: Overloop. Bergruimte. Toiletruimte. Drie slaapkamers.
Voorzieningen:
Verwarming d.m.v. radiatoren.
Warm water d.m.v. cv-installatie (ketel: Nefit Proline)
Meterkast gedeeltelijk voorzien van installatieautomaten.
Glasvezelaansluiting is aanwezig.
Hal voorzien van laminaat.
Woonkamer voorzien van laminaat en trapkast met witgoedaansluitingen en cv-installatie.
Keuken met inbouwkeuken en apparatuur (o.a. inductiekookplaat (2023), afzuigkap, vaatwasser en combi-oven).
Badkamer met douche, badmeubel met wastafel en toilet.
Overloop voorzien van vloerbedekking, vaste kasten en toiletruimte.
Drie slaapkamers voorzien van laminaatvloer.
De extra zolderruimte boven de aanbouw is van buitenaf te bereiken.
Voor de woning is parkeergelegenheid aanwezig.
De tuin is onderhoudsvriendelijk aangelegd en voorzien van een vrijstaande houten schuur met overkapping.
Oppervlakte e.d.:
Gebruiksoppervlakte wonen: circa 95 m².
Inhoud: circa 310 m³.
Oppervlakte kavel: 124 m².
Features
Transfer of ownership
- Last asking price
- Price on request
- Status
- Sold
Construction
- Kind of house
- Single-family home, double house
- Building type
- Resale property
- Year of construction
- 1920
- Type of roof
- Flat roof covered with asphalt roofing
Surface areas and volume
- Areas
- Living area
- 95 m²
- External storage space
- 8 m²
- Plot size
- 124 m²
- Volume in cubic meters
- 310 m³
Layout
- Number of rooms
- 4 rooms (3 bedrooms)
- Number of bath rooms
- 1 bathroom and 1 separate toilet
- Bathroom facilities
- Shower, toilet, sink, and washstand
- Number of stories
- 2 stories
- Facilities
- Optical fibre, passive ventilation system, and TV via cable
Energy
- Energy label
- Insulation
- Double glazing
- Heating
- CH boiler
- Hot water
- CH boiler
- CH boiler
- Nefit Proline (gas-fired combination boiler, in ownership)
Cadastral data
- COEVORDEN D 3700
- Cadastral map
- Area
- 124 m²
- Ownership situation
- Full ownership
Exterior space
- Location
- In centre
- Garden
- Back garden
- Back garden
- 56 m² (10.00 metre deep and 5.60 metre wide)
- Garden location
- Located at the east with rear access
Storage space
- Shed / storage
- Detached wooden storage
Parking
- Type of parking facilities
- Public parking
Photos 23
© 2001-2025 funda






















