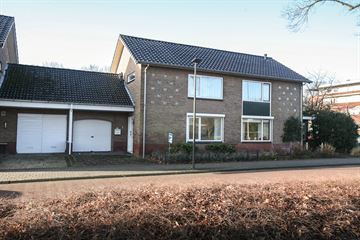
Description
Aan de invalsweg, maar toch rustig (ventweggetje) en op fraaie locatie gelegen geschakelde 2-onder-1-kapwoning met garage en berging. De woning staat op een kavel van 186m², heeft 2 slaapkamers met de mogelijkheid om een derde slaapkamer op de tweede verdieping te realiseren. De woning is gebouwd in 1962 en is in 2007 voorzien van een serre, nieuwe badkamer en keuken. De tuin ligt op het zuidwesten, heeft een overkapping, een achterom en is onderhoudsvriendelijk.
De ligging is perfect; op korte afstand van het stadspark, nabij het centrum en de binnenstad en alle voorzieningen. Een typisch jaren '60 woning met historie en vele mogelijkheden.
INDELING:
Onderverdieping:
Kelderkast
Begane grond:
Hal/entree met toilet. Woonkamer, rolluiken en airconditioning.
Serre met vloerverwarming en dak screens.
Dichte keuken met vaste kast. Inbouwkeuken voorzien van elektrische kookplaat, vaatwasser, koelkast, combimagnetron en videofoon. Garage met cv-ketel (2010), meterkast en wasmachineaansluiting. Boven de garage middels vlizo te bereiken bevindt zich nog een ruime bergzolder.
Aangebouwde stenenberging.
Eerste verdieping:
Overloop met vaste kastenwand. Eerste slaapkamer (voorzijde) voorzien van laminaat en een vaste kast.
Tweede slaapkamer aan de achterzijde met balkon en rolluiken.
Badkamer met wastafelmeubel, ligbad, douche en toilet. Via vaste trap naar...
Tweede verdieping:
Overloop en bergzolder. Mogelijkheid om een 3e slaapkamer te creëren.
Extra informatie:
- De woning heeft kunststof kozijnen en deuren.
- wordt verwarmd middels radiatoren, gedeeltelijk vloerverwarming in de serre, en airconditioning;
- de woning heeft dak- en glasisolatie;
- cv-ketel 2010;
- nu twee slaapkamers maar met de mogelijkheid om een extra slaapkamer in de garage of op de tweede verdieping te realiseren.
Features
Transfer of ownership
- Last asking price
- € 295,000 kosten koper
- Asking price per m²
- € 3,073
- Status
- Sold
Construction
- Kind of house
- Single-family home, semi-detached residential property
- Building type
- Resale property
- Year of construction
- 1962
- Specific
- Partly furnished with carpets and curtains
- Type of roof
- Gable roof covered with roof tiles
Surface areas and volume
- Areas
- Living area
- 96 m²
- Other space inside the building
- 50 m²
- Exterior space attached to the building
- 18 m²
- Plot size
- 186 m²
- Volume in cubic meters
- 527 m³
Layout
- Number of rooms
- 4 rooms (2 bedrooms)
- Number of bath rooms
- 1 bathroom
- Bathroom facilities
- Shower, bath, toilet, and washstand
- Number of stories
- 3 stories and a basement
- Facilities
- Air conditioning, skylight, optical fibre, passive ventilation system, rolldown shutters, and TV via cable
Energy
- Energy label
- Insulation
- Roof insulation and double glazing
- Heating
- CH boiler
- Hot water
- CH boiler
- CH boiler
- Nefit (gas-fired combination boiler from 2010, in ownership)
Cadastral data
- COEVORDEN G 914
- Cadastral map
- Area
- 186 m²
- Ownership situation
- Full ownership
Exterior space
- Location
- Alongside a quiet road, in residential district and unobstructed view
- Garden
- Back garden and front garden
- Back garden
- 26 m² (4.40 metre deep and 6.00 metre wide)
- Garden location
- Located at the southwest with rear access
- Balcony/roof terrace
- Balcony present
Storage space
- Shed / storage
- Attached brick storage
Garage
- Type of garage
- Attached brick garage
- Capacity
- 1 car
Parking
- Type of parking facilities
- Parking on private property
Photos 39
© 2001-2024 funda






































