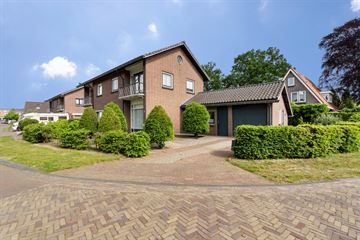
Description
Wilt u wonen op een van de mooiste plekken van Coevorden? Dat kan, want wij bieden deze helft van een dubbel woonhuis met aanbouw aan, gelegen op een kavel van 297 m² eigen grond. De woning, gebouwd in 1948, is vanaf 2015 gemoderniseerd. Er is een nieuwe keuken, badkamer en toilet geplaatst. Op de begane grond biedt de aanbouw de mogelijkheid om te slapen en baden op de begane grond, waarbij alleen de badkamer nog gerealiseerd moet worden. Hierdoor de woning levensloopbestendig kan worden gemaakt. De tuin ligt op het oosten en heeft meerdere terrassen en een achterom.
De ligging is prachtig, door de hoekligging heeft u schitterend uitzicht over de grachten. Daarbij loopt u zo het centrum van Coevorden in met winkels en horeca. Ook het treinstation, de basisschool en sportvoorzieningen zijn op loopafstand.
INDELING:
Onderverdieping: Provisiekelder.
Begane grond: Hal/entree met toilet. Woonkamer voorzien van een laminaatvloer. Dichte keuken voorzien van een inbouwkeuken en apparatuur: gaskookplaat met afzuigkap, vaatwasser en koelkast. Slaapkamer/praktijkruimte/hobbyruimte/eetkamer. Garage met wasmachineaansluiting. Cv-ruimte.
Eerste verdieping: Drie slaapkamers voorzien van een laminaatvloer en waarvan één met balkon. Badkamer met douche, wastafelmeubel en toilet. Overloop met vlizotrap naar:..
Tweede verdieping: Zolder
Extra informatie:
- verwarmen geschiedt middels radiatoren;
- woning heeft gedeeltelijk glasisolatie;
- energielabel E;
- cv-ketel Intergas 2016;
- keuken, badkamer en toilet zijn vernieuwd;
- prachtig uitzicht over de grachten;
- slaapkamer/praktijkruimte/kantoor op de begane grond;
- goed omsloten tuin met veel privacy;
- In de binnenstad op loopafstand van winkels en openbaar vervoer;
- Rustig gelegen aan een verkeersluw straatje.
Features
Transfer of ownership
- Last asking price
- € 350,000 kosten koper
- Asking price per m²
- € 3,302
- Status
- Sold
Construction
- Kind of house
- Single-family home, double house
- Building type
- Resale property
- Year of construction
- 1948
- Type of roof
- Gable roof covered with roof tiles
Surface areas and volume
- Areas
- Living area
- 106 m²
- Other space inside the building
- 43 m²
- Exterior space attached to the building
- 3 m²
- Plot size
- 297 m²
- Volume in cubic meters
- 590 m³
Layout
- Number of rooms
- 5 rooms (3 bedrooms)
- Number of bath rooms
- 1 bathroom and 1 separate toilet
- Bathroom facilities
- Shower, toilet, and washstand
- Number of stories
- 2 stories, an attic, and a basement
- Facilities
- Passive ventilation system and TV via cable
Energy
- Energy label
- Insulation
- Partly double glazed
- Heating
- CH boiler
- Hot water
- CH boiler
- CH boiler
- Intergas (gas-fired combination boiler from 2016, in ownership)
Cadastral data
- COEVORDEN D 4113
- Cadastral map
- Area
- 297 m²
- Ownership situation
- Full ownership
Exterior space
- Location
- Alongside a quiet road, alongside waterfront, in centre and unobstructed view
- Garden
- Back garden, front garden and side garden
- Back garden
- 70 m² (10.00 metre deep and 7.00 metre wide)
- Garden location
- Located at the east with rear access
- Balcony/roof terrace
- Balcony present
Garage
- Type of garage
- Attached brick garage
- Capacity
- 1 car
- Facilities
- Electricity
Parking
- Type of parking facilities
- Parking on private property
Photos 52
© 2001-2025 funda



















































