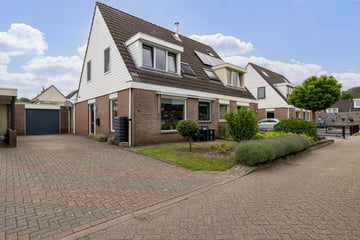
Description
Op een heerlijk plekje op de Ballast gelegen, met vrij uitzicht over een speeltuin en in een verkeersluwe straat (hofje), deze keurige helft van een dubbel woonhuis met vrijstaande, extra lange en brede garage. De woning is oorspronkelijk gebouwd in de jaren '90 en staat op 262 m² eigen grond. De supermarkt is op vijf minuten loopafstand te vinden en het centrum van Coevorden op vijf minuten fietsen. De onderhoudsvriendelijke achtertuin van de woning is gelegen op het zuid/oosten, heeft een overkapping en biedt 100% privacy.
Een keurige woning waar zowel starters als gezinnen alles vinden wat ze nodig hebben.
INDELING
Begane grond: Hal met de meterkast. Tussenhal met toilet. Woonkamer met laminaatvloer. Keuken met inbouwkeuken voorzien van apparatuur. Bijkeuken met de wasmachineaansluiting.
1e verdieping: Overloop. Drie slaapkamers. Badkamer met wastafel, toilet en ligbad/douche. Via vaste trap naar...
2e verdieping: 4e slaapkamer en zolderberging.
Extra informatie
- de woning is goed en volledig geïsoleerd;
- energielabel A;
- verwarming geschiedt middels een nieuwe c.v.-ketel;
- de extra grote garage is voorzien van een elektrische kanteldeur;
- zonnige tuin met overkapping.
Features
Transfer of ownership
- Last asking price
- € 275,000 kosten koper
- Asking price per m²
- € 2,957
- Status
- Sold
Construction
- Kind of house
- Single-family home, double house
- Building type
- Resale property
- Year of construction
- 1991
- Specific
- Partly furnished with carpets and curtains
- Type of roof
- Gable roof covered with roof tiles
Surface areas and volume
- Areas
- Living area
- 93 m²
- External storage space
- 30 m²
- Plot size
- 262 m²
- Volume in cubic meters
- 338 m³
Layout
- Number of rooms
- 5 rooms (3 bedrooms)
- Number of bath rooms
- 1 bathroom and 1 separate toilet
- Bathroom facilities
- Shower, bath, toilet, and sink
- Number of stories
- 3 stories
- Facilities
- Outdoor awning, skylight, optical fibre, mechanical ventilation, and TV via cable
Energy
- Energy label
- Insulation
- Energy efficient window and completely insulated
- Heating
- CH boiler and hot air heating
- Hot water
- CH boiler
- CH boiler
- Intergas (gas-fired combination boiler from 2020, in ownership)
Cadastral data
- COEVORDEN C 1980
- Cadastral map
- Area
- 262 m²
- Ownership situation
- Full ownership
Exterior space
- Location
- Alongside a quiet road, in residential district and unobstructed view
- Garden
- Back garden, front garden and side garden
- Back garden
- 80 m² (10.00 metre deep and 8.00 metre wide)
- Garden location
- Located at the southeast with rear access
Storage space
- Shed / storage
- Detached brick storage
Garage
- Type of garage
- Detached brick garage
- Capacity
- 1 car
- Facilities
- Electrical door and electricity
Parking
- Type of parking facilities
- Parking on private property and public parking
Photos 41
© 2001-2025 funda








































