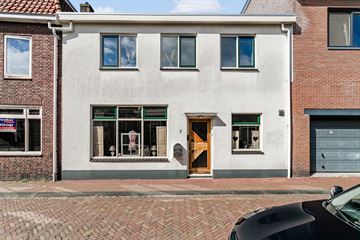This house on funda: https://www.funda.nl/en/detail/koop/verkocht/coevorden/huis-rijnsestraat-7/42333480/

Description
Op zoek naar een ruime woning in het historische hart van Coevorden? Kijk niet verder! Deze tussenwoning aan de Rijnsestraat kan dan perfect voor jou zijn. Want waar vind je een combinatie die je meer dan 150m2 woonoppervlakte biedt, 4 slaapkamers, een ruime garage én een grote stenen berging? Dit tref je vaak in de nieuwbouwwijken maar zeker niet in een centrum van een stad. Dit maakt deze woning uniek! Je hebt alle voorzieningen op loopafstand, altijd plek om je auto te parkeren en voor een gezin meer dan voldoende woonruimte en daarnaast een gezellige binnenplaats en genoeg hobbyruimte.
Naast de mogelijkheid om in de garage je auto te parkeren is er ook in de straat parkeergelegenheid, voor de bewoners van de Rijnsestraat is er toegang. Waardoor er ook hier altijd een plekje voor je vrij is.
In de loop van de jaren is het huis compleet gerenoveerd (eind jaren 90 begin 2000), hierdoor staat er een volledig geïsoleerde woning (dak-, muur- en vloerisolatie) met een net afwerkingsniveau, waar een volgende eigenaar nog jaren plezier aan kan gaan beleven.
De indeling is als volgt:
Begane grond:
entree/ hal; dichte keuken welke is voorzien van een 4-pits gaskookplaat, afzuigkap, koelkast, vaatwasser en combi-magnetron; eetkamer; woonkamer; toiletruimte; bijkeuken met toegang tot garage en vanuit de bijkeuken is de knusse stadstuin (patio) bereikbaar.
Eerste verdieping:
overloop met kastruimte; 4 slaapkamers waarvan 1 met vaste kastruimte; badkamer, wastafel en doucheruimte; separaat toilet; multifunctionele zolderruimte.
Overig:
- aangebouwde stenen garage met elektrisch bedienbare roldeur, voorzien van elektra en water;
- aangebouwde stenen berging welke is voorzien van elektra.
Info:
- bouwjaar: 1935 (conform BAG);
- verwarming middels radiatoren;
- schilderwerk uitgevoerd in 2023;
- CV-ketel Nefit Trendline, bouwjaar 2017, in eigendom;
- bouwkundige keuring op aanvraag beschikbaar;
- glasvezelaansluiting aanwezig;
- energielabel C.
Kortom:
een geweldige kans om ruim te wonen in het centrum van Coevorden!
Features
Transfer of ownership
- Last asking price
- € 289,000 kosten koper
- Asking price per m²
- € 1,914
- Original asking price
- € 300,000 kosten koper
- Status
- Sold
Construction
- Kind of house
- Single-family home, row house
- Building type
- Resale property
- Year of construction
- 1935
- Type of roof
- Flat roof covered with asphalt roofing
- Quality marks
- Bouwkundige Keuring
Surface areas and volume
- Areas
- Living area
- 151 m²
- Other space inside the building
- 26 m²
- External storage space
- 49 m²
- Plot size
- 186 m²
- Volume in cubic meters
- 621 m³
Layout
- Number of rooms
- 6 rooms (4 bedrooms)
- Number of bath rooms
- 1 bathroom and 2 separate toilets
- Bathroom facilities
- Shower, bath, and sink
- Number of stories
- 2 stories
- Facilities
- Optical fibre, passive ventilation system, and TV via cable
Energy
- Energy label
- Insulation
- Roof insulation, energy efficient window, insulated walls and floor insulation
- Heating
- CH boiler
- Hot water
- CH boiler
- CH boiler
- Nefit Trendline (gas-fired combination boiler from 2017, in ownership)
Cadastral data
- COEVORDEN D 3857
- Cadastral map
- Area
- 130 m²
- Ownership situation
- Full ownership
- COEVORDEN D 4440
- Cadastral map
- Area
- 56 m²
- Ownership situation
- Full ownership
Exterior space
- Location
- Alongside a quiet road, sheltered location and in centre
- Garden
- Patio/atrium
- Patio/atrium
- 22 m² (5.50 metre deep and 4.00 metre wide)
- Garden location
- Located at the west
Storage space
- Shed / storage
- Attached brick storage
- Facilities
- Electricity
- Insulation
- No insulation
Garage
- Type of garage
- Attached brick garage
- Capacity
- 1 car
- Facilities
- Electrical door, electricity and running water
- Insulation
- No cavity wall
Parking
- Type of parking facilities
- Public parking and resident's parking permits
Photos 51
© 2001-2024 funda


















































