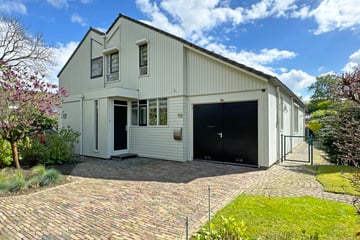
Description
Algemeen:
Een fraaie twee onder één kap woning met aangebouwde bijkeuken, overdekt terras en garage gelegen in de woonwijk "Ballast". De woning is gebouwd in 1983 op een kavel van circa 288 m² eigen grond en nadien goed onderhouden.
De woonwijk is ruim opgezet met voldoende groen-/ en speelvoorzieningen nabij de woning.
Indeling:
Begane grond: Entree/hal. Meterkast. Woonkeuken. Woonkamer. Bijkeuken. Tussenhal met toiletruimte. Garage.
1e verdieping: Overloop. Drie slaapkamers en badkamer.
Voorzieningen:
Verwarming d.m.v. radiatoren
Warm water d.m.v. cv-ketel (Intergas HRE, bouwjaar: 2021).
Meterkast voorzien van installatieautomaten en glasvezelaansluiting.
Hal voorzien van laminaattegel.
Woonkamer voorzien van kurkvloer, screen en tuindeuren naar het overdekt terras.
Woonkeuken voorzien van laminaattegel en moderne U-vormige inbouwkeuken met apparatuur o.a.: Afzuigkap, fornuis (5 pits gas en oven), vaatwasser, koelkast en combi-magnetron.
Bijkeuken voorzien van kastenwand, witgoedaansluitingen en cv-installatie.
Toiletruimte voorzien van hangcloset en mechanische ventilatie.
Overloop voorzien van vloerbedekking, kastenwand en dakraam.
Eerste verdieping (behoudens dakraam) voorzien van rolluiken.
Ouderslaapkamer voorzien van kastenwand en laminaat.
Slaapkamers aan de voorzijde zijn voorzien van vloerbedekking, één slaapkamer is ook voorzien van bergruimte.
Badkamer voorzien van douchecabine, hangcloset, designradiator, wastafel en ligbad
Isolatie: Wand-, dak-, vloer- en grotendeels glasisolatie.
Tuin netjes aangelegd en besloten met diverse terrassen, waarvan één overdekt.
Garage voorzien van wateraansluiting met uitstortgootsteen, elektra en zolderberging.
Oppervlakte e.d.:
Gebruiksoppervlakte wonen: circa 131 m².
gebruiksoppervlakte overig inpandig ruimte (garage en bergzolder): totaal circa: 18 m².
Gebruiksoppervlakte gebouw gebonden buitenruimte (overdekt terras): circa 15 m².
Inhoud woning: circa 487 m³.
Oppervlakte kavel: circa 288 m².
Features
Transfer of ownership
- Last asking price
- € 310,000 kosten koper
- Asking price per m²
- € 2,366
- Status
- Sold
Construction
- Kind of house
- Single-family home, double house
- Building type
- Resale property
- Year of construction
- 1983
- Type of roof
- Gable roof covered with roof tiles
Surface areas and volume
- Areas
- Living area
- 131 m²
- Other space inside the building
- 18 m²
- Exterior space attached to the building
- 15 m²
- Plot size
- 288 m²
- Volume in cubic meters
- 487 m³
Layout
- Number of rooms
- 5 rooms (3 bedrooms)
- Number of bath rooms
- 1 bathroom and 1 separate toilet
- Bathroom facilities
- Shower, bath, toilet, and sink
- Number of stories
- 2 stories
- Facilities
- Outdoor awning, skylight, optical fibre, mechanical ventilation, passive ventilation system, rolldown shutters, and TV via cable
Energy
- Energy label
- Insulation
- Roof insulation, partly double glazed, insulated walls and floor insulation
- Heating
- CH boiler
- Hot water
- CH boiler
- CH boiler
- Intergas HRE (gas-fired combination boiler from 2021, in ownership)
Cadastral data
- COEVORDEN M 291
- Cadastral map
- Area
- 288 m²
- Ownership situation
- Full ownership
Exterior space
- Location
- Alongside a quiet road and in residential district
- Garden
- Back garden, front garden and side garden
- Front garden
- 100 m² (8.00 metre deep and 12.50 metre wide)
- Garden location
- Located at the west
Garage
- Type of garage
- Attached wooden garage
- Capacity
- 1 car
Parking
- Type of parking facilities
- Parking on private property
Photos 31
© 2001-2024 funda






























