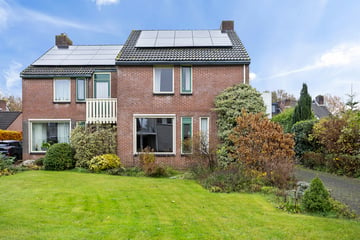
Description
Deze 2-onder-1 kapwoning in de sfeervolle wijk Buitenvree in Coevorden biedt een unieke kans voor jou. Deze woning staat klaar om je persoonlijke touch toe te voegen, Er is een ruime oprit en met 10 zonnepanelen is duurzaamheid hier al een feit. Maak van dit huis jouw droomhuis en kom wonen op deze prettige locatie, het is ideaal voor gezinnen vanwege de ligging aan een rustige weg en nabij speeltuintjes en verschillende bassischolen.
Met bouwjaar 1978, een woonoppervlakte van 118 m2 op een perceel van 372 m2, biedt dit huis voldoende ruimte voor jou en je gezin. De woning beschikt over een aangebouwde garage en bijkeuken. Er zijn 3 woonlagen met in totaal 4 slaapkamers. Geniet van de groene tuin op het oosten en een terras om van de buitenlucht te genieten. Ontdek de mogelijkheden die dit huis te bieden heeft en maak van Bothniaplantsoen 11 jouw thuis in Coevorden, een historische stad met een levendig centrum en de groene, kindvriendelijke buurt in de Buitenvree. Is dit de uitdaging die je ambities waar kunnen maken? Maak dan een afspraak en wij laten u het huis graag zien.
Indeling:
Begane grond:
Entree met meterkast en trapopgang
Toilet ruimte met fonteintje
Woonkamer
Keuken
Bijkeuken
Garage
1e verdieping:
Overloop
Badkamer
3 slaapkamers
Via een vaste trap te bereiken 2e verdieping:
Overloop
4e slaapkamer
Extra info:
- Ruim perceel van 372m²
- Kindvriendelijke buurt de Buitenvree
- Speeltuintjes en bassischolen op loopafstand
- 10 zonnepanelen
- Overdracht kan op korte termijn
Features
Transfer of ownership
- Last asking price
- € 310,000 kosten koper
- Asking price per m²
- € 2,627
- Status
- Sold
Construction
- Kind of house
- Single-family home, double house
- Building type
- Resale property
- Year of construction
- 1978
- Specific
- Partly furnished with carpets and curtains
- Type of roof
- Gable roof covered with roof tiles
Surface areas and volume
- Areas
- Living area
- 118 m²
- Other space inside the building
- 21 m²
- Exterior space attached to the building
- 3 m²
- Plot size
- 372 m²
- Volume in cubic meters
- 514 m³
Layout
- Number of rooms
- 5 rooms (4 bedrooms)
- Number of bath rooms
- 1 bathroom and 1 separate toilet
- Bathroom facilities
- Shower, bath, toilet, and washstand
- Number of stories
- 3 stories
- Facilities
- Outdoor awning, skylight, and solar panels
Energy
- Energy label
- Not available
- Insulation
- Roof insulation, partly double glazed and insulated walls
- Heating
- CH boiler
- Hot water
- CH boiler
- CH boiler
- Remeha Calenta (gas-fired combination boiler from 2016, in ownership)
Cadastral data
- COEVORDEN G 1744
- Cadastral map
- Area
- 372 m²
- Ownership situation
- Full ownership
Exterior space
- Garden
- Back garden, front garden and side garden
- Back garden
- 140 m² (14.00 metre deep and 10.00 metre wide)
- Garden location
- Located at the east with rear access
- Balcony/roof terrace
- Balcony present
Storage space
- Shed / storage
- Attached brick storage
- Facilities
- Loft, electricity and running water
Garage
- Type of garage
- Attached brick garage
- Capacity
- 1 car
- Facilities
- Loft, electricity and running water
- Insulation
- No insulation
Parking
- Type of parking facilities
- Parking on private property
Photos 46
© 2001-2025 funda













































