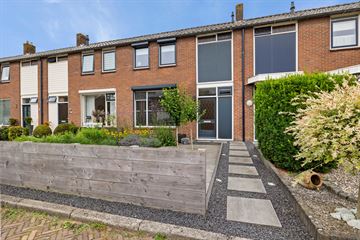
Description
Van Limburg Stirumstraat 12, 7742 AG COEVORDEN
Deze strak afgewerkte tussenwoning met berging en overkapping, staand op 146m² eigen grond, is nu te koop!
Deze woning is gebouw in 1958 en is vanaf 2017 verbouwd en gemoderniseerd. Bij binnenkomst valt direct de moderne visgraatvloer in de woonkamer op, die een gevoel van luxe uitstraalt. Daarnaast zorgt de airco voor een aangenaam binnenklimaat, ongeacht het seizoen. De woning is voorzien van een ruime aanbouw en een lichte serre, waardoor er extra leefruimte en veel natuurlijk licht binnenkomt. De overkapping met glazen schuifpui, in de onderhoudsvriendelijke tuin maakt het mogelijk om het hele jaar door van de buitenlucht te genieten, terwijl het achterpad en de achteringang zorgen voor een praktische en gemakkelijke toegang tot de tuin.
De ligging is prettig: in een rustige woonstraat en op loopafstand van scholen en sportvoorzieningen en op fietsafstand van het centrum van Coevorden en treinstation.
Kortom: een moderne woning waar u zo in kunt.
Indeling:
Onderverdieping: kelderkast.
Begane grond: hal/entree met toilet. Woonkamer met visgraadvloer en airconditioning. Dichte keuken voorzien van inbouwapparatuur: gaskookplaat met afzuigkap, vaatwasser, koelkast en oven. Wasmachineaansluiting. Berging. Overkapping.
Eerste verdieping: overloop. Twee slaapkamers (waarbij ook drie weer mogelijk zijn) met visgraatvloer en één met vaste kast. Badkamer met inloopdouche, wastafelmeubel en toilet. Via vlizotrap naar...
2e Verdieping: Zolder: met cv-ketel.
Extra informatie:
- verwarmen geschiedt middels radiatoren en airconditioning;
- de woning beschikt over dak-, muur- en 99% glasisolatie;
- cv-ketel 2018;
- elektrische rolluiken voor- en achter;
- airco geplaatst in 2018;
- schilderwerk binnen in 2022.
Features
Transfer of ownership
- Last asking price
- € 215,000 kosten koper
- Asking price per m²
- € 2,756
- Status
- Sold
Construction
- Kind of house
- Single-family home, row house
- Building type
- Resale property
- Year of construction
- 1958
- Specific
- Partly furnished with carpets and curtains
- Type of roof
- Gable roof covered with roof tiles
Surface areas and volume
- Areas
- Living area
- 78 m²
- Other space inside the building
- 4 m²
- Exterior space attached to the building
- 9 m²
- External storage space
- 9 m²
- Plot size
- 146 m²
- Volume in cubic meters
- 312 m³
Layout
- Number of rooms
- 4 rooms (3 bedrooms)
- Number of bath rooms
- 1 bathroom and 1 separate toilet
- Bathroom facilities
- Walk-in shower, toilet, sink, and washstand
- Number of stories
- 2 stories and an attic
- Facilities
- Air conditioning, optical fibre, rolldown shutters, sliding door, and TV via cable
Energy
- Energy label
- Insulation
- Roof insulation, double glazing and insulated walls
- Heating
- CH boiler
- Hot water
- CH boiler
- CH boiler
- HR Combi (gas-fired combination boiler from 2018, in ownership)
Cadastral data
- COEVORDEN G 2343
- Cadastral map
- Area
- 146 m²
- Ownership situation
- Full ownership
Exterior space
- Location
- Alongside a quiet road and in residential district
- Garden
- Back garden and front garden
- Back garden
- 62 m² (10.30 metre deep and 6.00 metre wide)
- Garden location
- Located at the southeast with rear access
Storage space
- Shed / storage
- Attached brick storage
- Facilities
- Electricity
Parking
- Type of parking facilities
- Public parking
Photos 37
© 2001-2024 funda




































