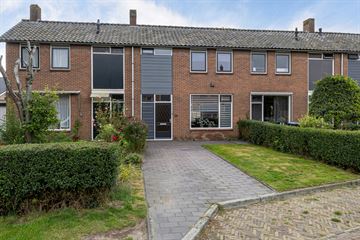
Description
Welkom bij deze tussenwoning met stenen schuurtje in de wijk Binnenvree. De woning is gebouwd in de jaren '60, staat op 170 m² eigen grond en is in de loop der jaren gemoderniseerd en verduurzaamd. Er is na-geïsoleerd (dak en spouw), er is een airco geplaatst en de keuken, badkamer en toilet zijn vernieuwd. De tuin is gelegen op het zuidoosten en heeft een overkapping, een stenen schuur en een houten schuurtje voor extra opslag.
De woning staat in de rustige en kindvriendelijke wijk Binnenvree, op korte afstand van basis- en middelbare school, supermarkt en verschillende sportverenigingen en met het centrum van de stad op zo'n vijf fietsminuten.
INDELING:
Onderverdieping: kelderkast.
Begane grond: hal/entree met toilet. Woonkamer voorzien van een laminaatvloer. Dichte keuken voorzien van een 4pits gastoestel, koelkast, vaatwasser, apothekerskast en combimagnetron. Bijkeuken met wasmachineaansluiting en cv-ketel.
Eerste verdieping: overloop. Drie slaapkamers, allen voorzien van laminaat en de ouderlijke slaapkamer van airconditioning. Badkamer met douche, wastafel en meubel, toilet en vloerverwarming.
Zolder.
Extra informatie:
- verwarmen geschiedt middels radiatoren, airconditioning en gedeeltelijk vloerverwarming;
- de woning heeft dak-, spouw- en glasisolatie;
- cv-ketel 2021;
- energielabel E is niet meer actueel;
- airconditioning 2020;
- badkamer, toilet en keuken 2017;
- schutting 2018;
- overkapping 2019;
- zelf binnen en buiten geschilderd in 2024.
Features
Transfer of ownership
- Last asking price
- € 215,000 kosten koper
- Asking price per m²
- € 2,756
- Status
- Sold
Construction
- Kind of house
- Single-family home, row house
- Building type
- Resale property
- Year of construction
- 1960
- Specific
- Partly furnished with carpets and curtains
- Type of roof
- Gable roof covered with roof tiles
Surface areas and volume
- Areas
- Living area
- 78 m²
- Other space inside the building
- 2 m²
- Exterior space attached to the building
- 11 m²
- External storage space
- 16 m²
- Plot size
- 170 m²
- Volume in cubic meters
- 315 m³
Layout
- Number of rooms
- 4 rooms (3 bedrooms)
- Number of bath rooms
- 1 bathroom and 1 separate toilet
- Bathroom facilities
- Walk-in shower, toilet, sink, and washstand
- Number of stories
- 2 stories, an attic, and a basement
- Facilities
- Air conditioning, optical fibre, and passive ventilation system
Energy
- Energy label
- Insulation
- Roof insulation, double glazing and insulated walls
- Heating
- CH boiler and partial floor heating
- Hot water
- CH boiler
- CH boiler
- Intergas (gas-fired combination boiler from 2021, in ownership)
Cadastral data
- COEVORDEN G 2336
- Cadastral map
- Area
- 170 m²
- Ownership situation
- Full ownership
Exterior space
- Location
- Alongside a quiet road and in residential district
- Garden
- Back garden and front garden
Storage space
- Shed / storage
- Attached brick storage
Parking
- Type of parking facilities
- Public parking
Photos 37
© 2001-2025 funda




































