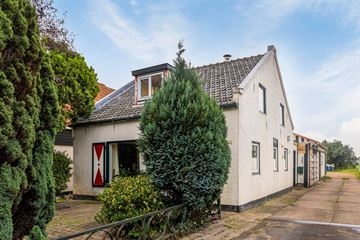
Description
Are you looking for a home with space, potential, and a fantastic location? This is your opportunity! Perfect for small families in need of extra space or for entrepreneurs who dream of a home-based business.
A spacious garage of 57 square meters, ideal for DIY enthusiasts.
Located in the charming Cruquius, near the historic Cruquius Pump of Haarlemmermeer.
Public transportation is just a few minutes' walk away.
Numerous possibilities to customize the home to your liking.
Enjoy the garden and the cozy conservatory, where you can also appreciate outdoor living in less favorable weather.
General
Imagine... You come home after a busy day and step into this characteristic home with a generous 84 square meters of living space.
Layout
Currently, the home has one large bedroom on the first floor. But with a bit of creativity and skill, you can easily transform this space into two comfortable bedrooms. The garden is a private courtyard with the potential for creating a charming outdoor space. In case of unfavorable weather, the conservatory offers a solution.
The house offers numerous possibilities for customization to suit your preferences. Are you dreaming of an open kitchen or an additional office space? It's all possible!
Good to know:
Handyman's special!
Delivery upon agreement
Fixed notary: GVON (including drafting the purchase agreement)
Unique opportunity
Features
Transfer of ownership
- Last asking price
- € 375,000 kosten koper
- Asking price per m²
- € 4,464
- Original asking price
- € 399,000 kosten koper
- Status
- Sold
Construction
- Kind of house
- Single-family home, detached residential property
- Building type
- Resale property
- Year of construction
- 1901
- Specific
- Renovation project
- Type of roof
- Gable roof covered with roof tiles
Surface areas and volume
- Areas
- Living area
- 84 m²
- Exterior space attached to the building
- 26 m²
- External storage space
- 57 m²
- Plot size
- 250 m²
- Volume in cubic meters
- 312 m³
Layout
- Number of rooms
- 2 rooms (1 bedroom)
- Number of bath rooms
- 1 bathroom and 1 separate toilet
- Bathroom facilities
- Shower and sink
- Number of stories
- 2 stories
- Facilities
- Skylight, optical fibre, passive ventilation system, flue, and TV via cable
Energy
- Energy label
- Insulation
- Partly double glazed
- Heating
- CH boiler
- Hot water
- CH boiler
- CH boiler
- Remeha (gas-fired from 2007, in ownership)
Cadastral data
- HAARLEMMERMEER AD 13987
- Cadastral map
- Area
- 12 m²
- Ownership situation
- Full ownership
- HAARLEMMERMEER AD 13985
- Cadastral map
- Area
- 238 m²
- Ownership situation
- Full ownership
Exterior space
- Location
- Alongside a quiet road and alongside waterfront
- Garden
- Front garden
- Front garden
- 34 m² (4.00 metre deep and 8.50 metre wide)
- Garden location
- Located at the north
Storage space
- Shed / storage
- Detached wooden storage
- Facilities
- Electricity
- Insulation
- No insulation
Garage
- Type of garage
- Attached brick garage
- Capacity
- 1 car
- Insulation
- No insulation
Parking
- Type of parking facilities
- Parking on private property
Photos 26
© 2001-2024 funda

























