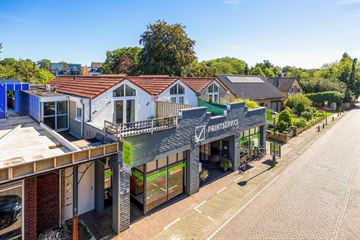
Description
In het centrum van Cuijk gelegen 2-kamerappartement met een zonnig dakterras op het zuidwesten en een berging in de onderbouw. Het appartement is goed geïsoleerd en op loopafstand gelegen van de restaurants, het winkelcentrum en supermarkten voor alle dagelijkse voorzieningen. Naast het dakterras, welke aan de Kaneelstraat is gelegen, beschikt het appartement ook over een zitje aan de andere zijde, waar eveneens een berging is gelegen.
Indeling:
Begane grond: centrale entree en meterkast.
1e verdieping: entree, cv-kast, hal met praktische kastenwand, slaapkamer met vliering, badkamer voorzien van een ligbad met douche, toilet, vaste wastafel en witgoedaansluiting. Een lichte woonkamer met airco en een pelletkachel en met toegang tot het dakterras en een open keuken, voorzien van inbouwapparatuur. Het gehele appartement is voorzien van een laminaatvloer.
Diverse gegevens:
De keukeninrichting bestaat uit een een gaskookplaat, afzuigkap en losstaande koelkast.
De cv-ketel is van het merk AWB, bouwjaar 2003.
Het appartement beschikt over kunststof kozijnen, voorzien van dubbel glas en deels van rolluiken.
De fietsenberging is gelegen op de begane grond.
Er is een VVE aanwezig, deze is niet actief. Er worden geen servicekosten betaald en er is geen reservefonds.
Het NS-station is op loopafstand gelegen, ook de snelfietsroute naar Nijmegen ligt op korte afstand.
Belangrijkste vaste lasten:
(volgens opgave huidige gebruiker)
Onroerendezaakbelasting: € 200,01 per jaar
Rioolrecht: € 455,88 per jaar
Afvalstoffenheffing: € 213,96 per jaar
Waterschapslasten: € ...... per jaar
Features
Transfer of ownership
- Last asking price
- € 250,000 kosten koper
- Asking price per m²
- € 3,425
- Original asking price
- € 269,000 kosten koper
- Status
- Sold
Construction
- Type apartment
- Upstairs apartment (apartment)
- Building type
- Resale property
- Year of construction
- 1988
- Type of roof
- Flat roof
Surface areas and volume
- Areas
- Living area
- 73 m²
- Exterior space attached to the building
- 36 m²
- External storage space
- 13 m²
- Volume in cubic meters
- 240 m³
Layout
- Number of rooms
- 2 rooms (1 bedroom)
- Number of bath rooms
- 1 bathroom and 1 separate toilet
- Bathroom facilities
- Shower, bath, toilet, and sink
- Number of stories
- 2 stories
- Located at
- 2nd floor
- Facilities
- Air conditioning and TV via cable
Energy
- Energy label
- Insulation
- Roof insulation, double glazing and insulated walls
- Heating
- CH boiler and pellet burner
- Hot water
- CH boiler
- CH boiler
- AWB (gas-fired combination boiler from 2003, in ownership)
Cadastral data
- CUIJK C 4746
- Cadastral map
- Ownership situation
- Full ownership
Exterior space
- Location
- Alongside a quiet road and in centre
- Garden
- Sun terrace
- Balcony/roof terrace
- Balcony present
Storage space
- Shed / storage
- Built-in
- Facilities
- Electricity
Parking
- Type of parking facilities
- Public parking
VVE (Owners Association) checklist
- Registration with KvK
- No
- Annual meeting
- Yes
- Periodic contribution
- No
- Reserve fund present
- No
- Maintenance plan
- Yes
- Building insurance
- No
Photos 39
© 2001-2024 funda






































