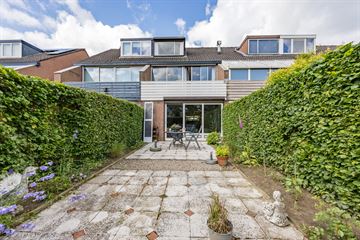This house on funda: https://www.funda.nl/en/detail/koop/verkocht/cuijk/huis-houtsnipwal-108/43522990/

Description
(ge)WOON LEUK
RUIMTE
In deze verkeersluwe straat ligt deze ruime uitgebouwde tussenwoning met berging, carport en zowel een voor-als achtertuin. Het is fijn thuiskomen en de auto te kunnen parkeren aan de voorzijde onder de carport. Naast de carport bevindt zich de stenen berging. De woning biedt 4 comfortabele slaapkamers en de achtertuin is uitgebreid door de aankoop van een extra stuk perceel.
De woning is gunstig gelegen in de groene wijk Padbroek en op korte afstand van de basisscholen, de speeltuin, supermarkt en de Maas. Het centrum van Cuijk is op loopafstand en biedt een gezellige horeca, bioscoop, theater en treinstation. Vanuit de wijk rij je in enkele autominuten naar de opritten van de snelweg A73 richting Venlo of Nijmegen.
INDELING
Begane grond;
Je wordt verwelkomd in de ontvangsthal met inbouwkasten, gastentoilet en de meterkast. De open keuken kijkt uit op de voortuin en is voorzien van de benodigde inbouwapparatuur. De ruime uitgebouwde woonkamer is als extra voorzien van een afsluitbare trapkast.
1e verdieping:
Via de overloop bereik je drie slaapkamers, waarvan twee slaapkamers toegang bieden tot het balkon via een schuifpui. De nette badkamer is voorzien van een toilet, wastafel en douche.
2e verdieping:
De voorzolder voorziet in de CV aansluiting en witgoedaansluitingen. De ruime 4e slaapkamer is voorzien van een handige wastafel en de dakkapel draagt bij aan het vele licht inval op de kamer.
GOED OM TE WETEN
- plat dak berging van 2021
- grotendeels voorzien van kunststof en aluminium kozijnen
- geen directe achterburen, grenzend aan groen strook.
Onlangs is bij de buren de woning verkocht. Heb je interesse, laat het makelaar Martijn Willems zo snel mogelijk weten via email of telefonisch.
Features
Transfer of ownership
- Last asking price
- € 285,000 kosten koper
- Asking price per m²
- € 2,280
- Status
- Sold
Construction
- Kind of house
- Single-family home, row house
- Building type
- Resale property
- Year of construction
- 1973
- Type of roof
- Gable roof covered with roof tiles
Surface areas and volume
- Areas
- Living area
- 125 m²
- Exterior space attached to the building
- 9 m²
- External storage space
- 6 m²
- Plot size
- 147 m²
- Volume in cubic meters
- 420 m³
Layout
- Number of rooms
- 5 rooms (4 bedrooms)
- Number of bath rooms
- 1 bathroom and 1 separate toilet
- Bathroom facilities
- Shower, toilet, and sink
- Number of stories
- 3 stories
- Facilities
- Skylight, optical fibre, rolldown shutters, sliding door, and TV via cable
Energy
- Energy label
- Insulation
- Partly double glazed
- Heating
- CH boiler
- Hot water
- CH boiler
- CH boiler
- Hoogrendement (gas-fired combination boiler, in ownership)
Cadastral data
- CUIJK C 3250
- Cadastral map
- Area
- 114 m²
- Ownership situation
- Full ownership
- CUIJK C 4968
- Cadastral map
- Area
- 33 m²
- Ownership situation
- Full ownership
Exterior space
- Location
- Alongside a quiet road and in residential district
- Garden
- Back garden and front garden
- Back garden
- 66 m² (12.00 metre deep and 5.50 metre wide)
- Garden location
- Located at the east with rear access
- Balcony/roof terrace
- Balcony present
Storage space
- Shed / storage
- Detached brick storage
- Facilities
- Electricity
Garage
- Type of garage
- Carport
Parking
- Type of parking facilities
- Parking on private property and public parking
Photos 34
© 2001-2024 funda

































