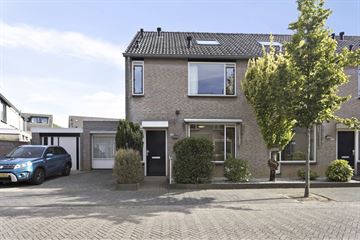This house on funda: https://www.funda.nl/en/detail/koop/verkocht/cuijk/huis-kardinaalsmuts-140/42350592/

Description
Op een mooie locatie in Cuijk ligt deze royale hoekwoning met een vrijstaande stenen berging, tuinhuis en achterom. De woning is uitstekend gelegen nabij het centrum van Cuijk en beschikt over een ruime achtertuin. Er zijn een slaapkamer en badkamer op de begane grond aanwezig, waardoor de woning levensloopbestendig is.
Indeling:
Kelder.
Begane grond: entree, hal, meterkast, toilet, woonkamer met schuifpui, provisiekast en keuken, slaapkamer, portaaltje en badkamer voorzien van een douche, toilet en vaste wastafel.
1e verdieping: overloop, 2 slaapkamers, badkamer voorzien van een douche, toilet, vaste wastafel en de witgoedaansluitingen.
2e verdieping: bereikbaar middels een vaste trap, cv-ruimte, voorzolder, zolderkamer met 2 Velux-dakramen en een vaste wastafel.
Diverse gegevens:
De achtertuin vormt nu nog één geheel met Kardinaalsmuts 136 en 138. Koper dient zelf zorg te dragen voor een erfafscheiding tussen beide percelen.
De gehele woning is voorzien van dubbel glas.
Verkoper attendeert hierbij koper op het feit dat hij het verkochte nooit zelf feitelijk heeft gebruikt en dat hij derhalve koper niet heeft kunnen informeren over eigenschappen c.q. gebreken aan het object waarvan hij op de hoogte zou zijn geweest als hij het verkochte zelf recentelijk had gebruikt.
Features
Transfer of ownership
- Last asking price
- € 339,000 kosten koper
- Asking price per m²
- € 2,734
- Status
- Sold
Construction
- Kind of house
- Single-family home, corner house
- Building type
- Resale property
- Year of construction
- 1985
- Type of roof
- Gable roof covered with roof tiles
Surface areas and volume
- Areas
- Living area
- 124 m²
- External storage space
- 14 m²
- Plot size
- 219 m²
- Volume in cubic meters
- 430 m³
Layout
- Number of rooms
- 5 rooms (4 bedrooms)
- Number of bath rooms
- 2 bathrooms
- Bathroom facilities
- 2 showers, 2 toilets, and 2 sinks
- Number of stories
- 3 stories
Energy
- Energy label
- Insulation
- Roof insulation and double glazing
- Heating
- CH boiler
- Hot water
- CH boiler
- CH boiler
- Nefit (gas-fired combination boiler from 2016, in ownership)
Cadastral data
- CUIJK A 6510
- Cadastral map
- Area
- 219 m²
- Ownership situation
- Full ownership
Exterior space
- Location
- In residential district
- Garden
- Back garden and side garden
- Back garden
- 113 m² (15.00 metre deep and 7.50 metre wide)
- Garden location
- Located at the northeast with rear access
Storage space
- Shed / storage
- Detached brick storage
- Facilities
- Electricity
Parking
- Type of parking facilities
- Public parking
Photos 39
© 2001-2024 funda






































