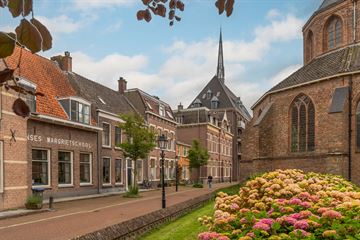
Description
What a nice and above all bright apartment in the former rectory! Are you looking for your own place in the center, but with the luxury of an elevator, private parking and a spacious living room? Then a visit to this nice apartment is definitely worth it!
On the second floor of the former Roman Catholic rectory is this beautiful two-bedroom apartment. From the living room you have a beautiful view over the characteristic city center of Culemborg. The original year of construction is around 1900, but in 1998 the building was converted into a small apartment complex. The apartment is located in a quiet street just steps away from the Market and the bustling downtown full of stores and restaurants.
The complex has an elevator and the apartment has its own storage room in the basement. In addition, the apartment has its own parking space in the common, enclosed garden. In the communal garden there is also space to sit outside and enjoy the sun.
The area of the apartment is about 73 m² and because of the many windows all around it is wonderfully light.
The apartment is divided as follows:
First floor: Here is the central entrance with the mailboxes, elevator and staircase entrance.
Second floor:
The entrance from the common corridor gives access to the hall with the meter cupboard and the toilet room with hand basin. From the hall you can reach the spacious living room with open kitchen. The kitchen and living room together have an area of approximately 49 m² and beautiful dormers provide plenty of daylight here. The floor is finished with laminate and the living room is divided into a sitting and dining area with a level difference. The walls and ceiling are finished in a light color scheme. The kitchen arrangement was installed in 1998 and is equipped with a refrigerator, a freezer, an oven, a dishwasher, a hood and an induction hob.
Opposite the kitchen you will find the bedroom with a practical closet. Again, the floor is finished with laminate and also here a dormer window provides plenty of natural light.
The bright, fully tiled bathroom is accessible from this bedroom and the bathroom is equipped with a bathtub with shower, a double sink with cabinet and the connection for the washing machine.
The property falls under the protected cityscape and is designated as a municipal monument. The service costs are currently € 191, = per month and the apartment complex includes six apartments.
The communal garden is accessible with an electrically operated gate.
The apartment is in a good state of repair and the complex was painted on the outside last year.
The bill of sale will include the non-self-occupancy clause
Acceptance: In consultation
Features
Transfer of ownership
- Last asking price
- € 335,000 kosten koper
- Asking price per m²
- € 4,589
- Status
- Sold
- VVE (Owners Association) contribution
- € 191.48 per month
Construction
- Type apartment
- Upstairs apartment (apartment)
- Building type
- Resale property
- Year of construction
- 1900
- Specific
- Listed building (national monument) and monumental building
- Type of roof
- Combination roof
Surface areas and volume
- Areas
- Living area
- 73 m²
- External storage space
- 6 m²
- Volume in cubic meters
- 250 m³
Layout
- Number of rooms
- 2 rooms (1 bedroom)
- Number of bath rooms
- 1 bathroom and 1 separate toilet
- Bathroom facilities
- Bath and sink
- Number of stories
- 1 story
- Facilities
- Optical fibre and elevator
Energy
- Energy label
- Heating
- CH boiler
- Hot water
- CH boiler
- CH boiler
- Gas-fired combination boiler from 2020, in ownership
Cadastral data
- CULEMBORG I 4866
- Cadastral map
- Ownership situation
- Full ownership
Exterior space
- Location
- Alongside a quiet road and in centre
Storage space
- Shed / storage
- Built-in
- Facilities
- Electricity
Garage
- Type of garage
- Parking place
Parking
- Type of parking facilities
- Parking on private property
VVE (Owners Association) checklist
- Registration with KvK
- Yes
- Annual meeting
- Yes
- Periodic contribution
- Yes (€ 191.48 per month)
- Reserve fund present
- Yes
- Maintenance plan
- Yes
- Building insurance
- Yes
Photos 39
© 2001-2024 funda






































