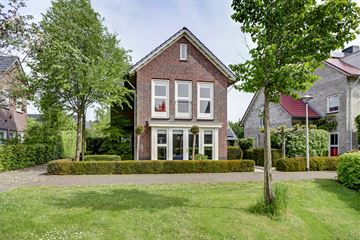This house on funda: https://www.funda.nl/en/detail/koop/verkocht/culemborg/huis-damherthof-8/43594325/

Description
Ruim wonen in het hart van de gewilde woonwijk Parijsch! Moderne vrijstaande woning met balkon, luxe afwerking, 5 slaapkamers en een totale woonoppervlakte van circa 161 m².
Features
Transfer of ownership
- Last asking price
- € 800,000 kosten koper
- Asking price per m²
- € 4,969
- Status
- Sold
Construction
- Kind of house
- Mansion, detached residential property
- Building type
- Resale property
- Year of construction
- 2003
- Type of roof
- Gable roof covered with roof tiles
Surface areas and volume
- Areas
- Living area
- 161 m²
- Exterior space attached to the building
- 6 m²
- External storage space
- 25 m²
- Plot size
- 357 m²
- Volume in cubic meters
- 592 m³
Layout
- Number of rooms
- 6 rooms (5 bedrooms)
- Number of bath rooms
- 2 bathrooms and 1 separate toilet
- Bathroom facilities
- 2 showers, double sink, bath, 2 washstands, toilet, and sink
- Number of stories
- 3 stories
- Facilities
- Air conditioning, alarm installation, skylight, french balcony, optical fibre, mechanical ventilation, passive ventilation system, and solar panels
Energy
- Energy label
- Insulation
- Roof insulation, double glazing, insulated walls, floor insulation and completely insulated
- Heating
- District heating and partial floor heating
- Hot water
- District heating
Cadastral data
- CULEMBORG N 2438
- Cadastral map
- Area
- 357 m²
- Ownership situation
- Full ownership
Exterior space
- Location
- Alongside a quiet road and in residential district
- Garden
- Surrounded by garden
- Balcony/roof terrace
- Balcony present
Garage
- Type of garage
- Detached brick garage
- Capacity
- 1 car
- Facilities
- Loft and electricity
- Insulation
- Roof insulation
Parking
- Type of parking facilities
- Parking on private property and public parking
Photos 66
© 2001-2025 funda

































































