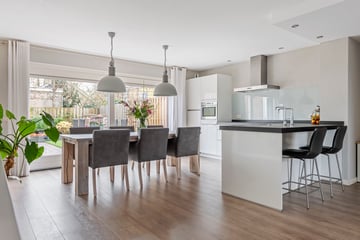This house on funda: https://www.funda.nl/en/detail/koop/verkocht/culemborg/huis-emmalaan-11/43490209/

Description
Prachtige kans in de Oranjewijk van Culemborg! Ontdek deze halfvrijstaande woning op een ruim perceel van 236 m². Deze woning, met een uitbouw en bijkeuken, biedt alle comfort voor een modern gezinsleven.
Geniet van de ruime woonkeuken, voorzien van hoogwaardige inbouwapparatuur, ideaal voor culinaire hoogstandjes en gezellige familiemomenten. De woning beschikt over een speelhoekje, perfect voor de kleintjes om veilig te spelen.
Met drie slaapkamers op de eerste verdieping is er voldoende ruimte voor het hele gezin. De complete badkamer voegt extra gemak toe aan het dagelijkse leven. De tweede verdieping herbergt een vierde slaapkamer met dakkapel, waardoor deze ruimte licht en uitnodigend is.
De oprit biedt parkeergelegenheid voor meerdere auto's, en de zongunstige tuin is een heerlijke plek om te ontspannen en te genieten van de buitenlucht. De ligging dichtbij diverse faciliteiten maakt deze woning extra aantrekkelijk.
Mis deze kans niet en maak deze woning in de Oranjewijk tot jouw thuis! Neem snel contact met ons op voor meer informatie of een bezichtiging.
Features
Transfer of ownership
- Last asking price
- € 485,000 kosten koper
- Asking price per m²
- € 4,217
- Status
- Sold
Construction
- Kind of house
- Single-family home, double house
- Building type
- Resale property
- Year of construction
- 1965
- Type of roof
- Gable roof covered with roof tiles
Surface areas and volume
- Areas
- Living area
- 115 m²
- Other space inside the building
- 14 m²
- Exterior space attached to the building
- 11 m²
- Plot size
- 236 m²
- Volume in cubic meters
- 446 m³
Layout
- Number of rooms
- 5 rooms (4 bedrooms)
- Number of bath rooms
- 1 bathroom and 1 separate toilet
- Bathroom facilities
- Shower, toilet, and washstand
- Number of stories
- 3 stories
- Facilities
- Air conditioning, outdoor awning, optical fibre, mechanical ventilation, sliding door, and solar panels
Energy
- Energy label
- Insulation
- Roof insulation, double glazing, insulated walls, floor insulation and completely insulated
- Heating
- CH boiler and partial floor heating
- Hot water
- CH boiler
- CH boiler
- Nefit (gas-fired combination boiler from 2013, in ownership)
Cadastral data
- CULEMBORG B 1812
- Cadastral map
- Area
- 236 m²
- Ownership situation
- Full ownership
Exterior space
- Location
- Alongside a quiet road and in residential district
- Garden
- Back garden and front garden
- Back garden
- 104 m² (11.30 metre deep and 9.20 metre wide)
- Garden location
- Located at the southeast
Garage
- Type of garage
- Carport and parking place
Parking
- Type of parking facilities
- Parking on private property and public parking
Photos 55
© 2001-2025 funda






















































