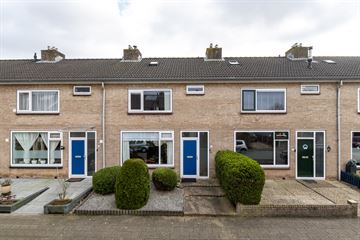
Description
Ontdek het genot van royaal wonen in deze prachtige tussenwoning, compleet met stenen berging. De lichte woonkamer verwelkomt je met warmte, dankzij de vloerverwarming en de gezellige allesbrander. De dichte keuken, voorzien van moderne inbouwapparatuur, maakt koken tot een waar plezier.
De woning beschikt over 3 slaapkamers, waarvan 2 zijn uitgerust met airconditioning voor een aangename nachtrust. De badkamer biedt een oase van ontspanning met luxe wellnessfaciliteiten. Een vaste trap leidt naar de tweede verdieping, waar de mogelijkheid bestaat om extra slaapkamers te creëren naar wens.
De strategische ligging nabij winkels en faciliteiten maakt het leven hier extra comfortabel. Met een energielabel A en 10 zonnepanelen ben je niet alleen duurzaam bezig, maar geniet je ook van lagere energiekosten. Ervaar het plezier van wonen op zijn best in deze veelzijdige en energiezuinige woning.
Features
Transfer of ownership
- Last asking price
- € 365,000 kosten koper
- Asking price per m²
- € 3,380
- Status
- Sold
Construction
- Kind of house
- Single-family home, row house
- Building type
- Resale property
- Year of construction
- 1970
- Type of roof
- Gable roof covered with roof tiles
Surface areas and volume
- Areas
- Living area
- 108 m²
- External storage space
- 13 m²
- Plot size
- 134 m²
- Volume in cubic meters
- 366 m³
Layout
- Number of rooms
- 4 rooms (3 bedrooms)
- Number of bath rooms
- 1 bathroom and 1 separate toilet
- Bathroom facilities
- Shower, bath, steam cabin, and washstand
- Number of stories
- 2 stories and an attic
- Facilities
- Air conditioning, outdoor awning, skylight, optical fibre, rolldown shutters, flue, and solar panels
Energy
- Energy label
- Insulation
- Roof insulation, double glazing, insulated walls and floor insulation
- Heating
- Multi fuel burner, CH boiler and partial floor heating
- Hot water
- CH boiler
- CH boiler
- Intergas (gas-fired combination boiler from 2014, in ownership)
Cadastral data
- CULEMBORG K 3299
- Cadastral map
- Area
- 134 m²
- Ownership situation
- Full ownership
Exterior space
- Location
- In residential district
- Garden
- Back garden and front garden
- Back garden
- 42 m² (6.70 metre deep and 6.20 metre wide)
- Garden location
- Located at the south with rear access
Storage space
- Shed / storage
- Detached brick storage
- Facilities
- Electricity
Parking
- Type of parking facilities
- Public parking
Photos 35
© 2001-2024 funda


































