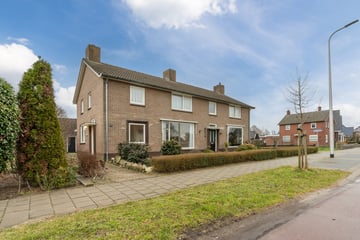
Description
OP ZOEK NAAR DE IDEALE GEZINSWONING?
Dan moet je zeker eens komen kijken bij deze 2-onder-1-kapwoning aan Smidsstraat 9 in Daarlerveen! Met 4 slaapkamers, een kelder én bijkeuken is er ruimte in overvloed. De vrijstaande schuur in de zonnige achtertuin (ligging zuidoost) biedt extra opbergruimte.
PRACHTIG UITZICHT AAN DE VOORZIJDE
De woonkamer is straatgericht en biedt een prachtig uitzicht over het kanaal. Hier krijg je echt een gevoel van rust en ruimte! De badkamer is in 2019 vernieuwd en kan daarom nog jaren mee. Ook de kozijnen zijn grotendeels vernieuwd.
CENTRAAL GELEGEN
Op korte afstand van de woning vind je diverse voorzieningen. Zo is op loopafstand Kulturhus 't Trefpunt gelegen met daarin onder meer een bibliotheek, cafetaria en restaurant. De woning is centraal gelegen tussen de dorpen Vroomshoop en Vriezenveen, waar tal van voorzieningen voorhanden zijn.
ENTHOUSIAST GEWORDEN?
Wacht niet langer en maak nu een afspraak voor een bezichtiging. Wij laten de woning graag aan je zien!
Indeling
Entree, trapopgang naar 1e verdieping, meterkast, garderobe, ruime kelder met stahoogte, dichte keuken met eenvoudig rechthoekig keukenblok met vaste kast, voorkamer met 2 vaste kasten, en-suite deuren naar achterkamer met vaste kast, achteringang/halletje met deur naar terras, bijkeuken met opstelplaats voor wasmachine/droger en cv-ketel, vaste kast en deur naar terras, badkamer met wastafel, zwevend toilet en douche-inrichting.
Eerste verdieping
Overloop met vaste kast, 4 slaapkamers allen voorzien van een vaste kast en 1 met een wastafel en 1 met een deur naar een balkon.
Tweede verdieping
Bereikbaar met luik naar niet bevloerde zolderruimte.
Overige verdiepingen
Bijgebouwen:
- Vrijstaande schuurruimte met een inwendige afmeting van ca. 4.15 x 6.40 meter met zolder en kelderruimte (geheel onderkelderd met trap en stahoogte ca. 1.90).
Bijzonderheden
Enkele wetenswaardigheden:
- Vrij uitzicht over het kanaal;
- 4 slaapkamers aanwezig;
- Badkamer op begane grond, vernieuwd in 2019;
- Royale vrijstaande schuurruimte met zolder en kelder;
- Er dient rekening te worden gehouden met moderniseringskosten.
Features
Transfer of ownership
- Last asking price
- € 275,000 kosten koper
- Asking price per m²
- € 2,350
- Status
- Sold
Construction
- Kind of house
- Single-family home, double house
- Building type
- Resale property
- Year of construction
- 1964
- Type of roof
- Hip roof covered with roof tiles
- Quality marks
- Energie Prestatie Advies
Surface areas and volume
- Areas
- Living area
- 117 m²
- Other space inside the building
- 10 m²
- Exterior space attached to the building
- 10 m²
- External storage space
- 39 m²
- Plot size
- 300 m²
- Volume in cubic meters
- 490 m³
Layout
- Number of rooms
- 5 rooms (4 bedrooms)
- Number of bath rooms
- 1 bathroom
- Bathroom facilities
- Shower, toilet, and sink
- Number of stories
- 2 stories, an attic, and a basement
- Facilities
- TV via cable
Energy
- Energy label
- Insulation
- Mostly double glazed
- Heating
- CH boiler
- Hot water
- CH boiler
- CH boiler
- Remeha Tzerra HR (gas-fired combination boiler from 2014, in ownership)
Cadastral data
- HELLENDOORN O 525
- Cadastral map
- Area
- 300 m² (part of parcel)
- Ownership situation
- Full ownership
Storage space
- Shed / storage
- Detached brick storage
Parking
- Type of parking facilities
- Public parking
Photos 64
© 2001-2025 funda































































