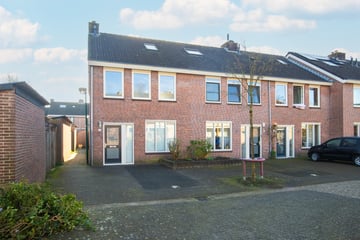This house on funda: https://www.funda.nl/en/detail/koop/verkocht/de-bilt/huis-essenkamp-1/43500495/

Description
In a quiet residential neighborhood, this spacious end-terrace family home is located at Essenkamp 1 in De Bilt. The house has a usable area of approximately 116 m² and a sunny southeast-facing garden, with ample public parking in front. This family home with no less than 4 bedrooms is offered at an asking price of €495,000 k.k.
LAYOUT
Ground floor: Upon entering, the hallway provides access to the meter cupboard, a separate toilet with a handwashing facility, and the living room. The living room features a laminate floor. The dining area of the living room forms a smooth transition between the front and back of the house, creating an open and inviting atmosphere. Although the kitchen is dated, it is still functional and offers a great opportunity to create your dream kitchen.
1st floor:
Discover the possibilities of this floor for creating your own spaces. The three bedrooms are ready to be furnished with your furniture and all feature neatly continuous laminate flooring. Thanks to the large double-glazed windows in plastic frames, a lot of natural light enters, creating a pleasant atmosphere in every room. The bathroom was completely renovated in 2011 and equipped with neat, neutral, and contemporary tiling, a hanging toilet, towel radiator, corner shower with glass doors, and a sink with mirror cabinet.
2nd floor:
Access the 2nd floor via a fixed staircase and discover the possibilities this floor offers. By realizing a dormer window, you can transform the 2nd floor into a space with 2 bedrooms and a potential laundry room on the landing. Next to the staircase is a practical laundry and drying area where you can set up your washing and drying equipment.
Garden:
Bring your dream garden to life in this spacious backyard, which is southeast-facing. The garden features terrace tiles, grass, and various plants. Additionally, the garden has a sturdy built shed, ideal for storing bicycles, garden furniture, and other necessities. With the convenient back entrance, you can safely store your bike directly.
LOCATION AND SURROUNDINGS
The house is located in a quiet residential area with ample parking in front and access to the nearby (200 meters) Van Boetzelaerpark with a playground. For daily groceries, there is a supermarket within walking distance. Various primary schools, sports facilities, highways (A2, A27, and A28), and public transport (bus stop to Utrecht or Bilthoven with NS train station) are all nearby. The Utrecht Science Park (De Uithof), including Utrecht University and the UMC, as well as the lively city center of Utrecht, are easily accessible by bike.
SURFACES
For the surfaces and further measurements, we kindly refer you to the measurement report, which can be requested by contacting us. No rights can be derived from the floor plans as they are drawn up for indicative and promotional purposes.
DETAILS
- Energy label C.
- The house is fully equipped with double glazing, plastic and wooden frames.
- The house has roof and wall insulation.
- Heating and hot water via a central heating combi boiler (owned, from 2010, maintained in 2022).
- Construction year according to the BAG: 1977.
- Free parking in front of the house.
- The house has extra roof insulation (8cm Rockwool).
- Zinc gutters, gutter ceilings, Rockpanel fascias, and plastic windows on the outside (replaced in 2011).
- Acceptance in consultation (quick delivery is possible).
- Non-occupancy clause applies.
Features
Transfer of ownership
- Last asking price
- € 495,000 kosten koper
- Asking price per m²
- € 4,267
- Status
- Sold
Construction
- Kind of house
- Single-family home, corner house
- Building type
- Resale property
- Year of construction
- 1977
- Type of roof
- Gable roof covered with roof tiles
Surface areas and volume
- Areas
- Living area
- 116 m²
- External storage space
- 8 m²
- Plot size
- 128 m²
- Volume in cubic meters
- 394 m³
Layout
- Number of rooms
- 5 rooms (4 bedrooms)
- Number of bath rooms
- 1 bathroom and 1 separate toilet
- Bathroom facilities
- Shower, toilet, and sink
- Number of stories
- 2 stories and an attic
- Facilities
- Skylight, optical fibre, mechanical ventilation, and TV via cable
Energy
- Energy label
- Insulation
- Roof insulation, double glazing, energy efficient window and insulated walls
- Heating
- CH boiler
- Hot water
- CH boiler
- CH boiler
- Bosch Compact, HRC 28/cw4 (gas-fired combination boiler from 2010, in ownership)
Cadastral data
- DE BILT D 8008
- Cadastral map
- Area
- 128 m²
- Ownership situation
- Full ownership
Exterior space
- Location
- Alongside a quiet road, in wooded surroundings and in residential district
- Garden
- Back garden
- Back garden
- 49 m² (10.20 metre deep and 5.62 metre wide)
- Garden location
- Located at the southeast with rear access
Storage space
- Shed / storage
- Detached brick storage
- Facilities
- Electricity
- Insulation
- No insulation
Parking
- Type of parking facilities
- Public parking
Photos 33
© 2001-2025 funda
































