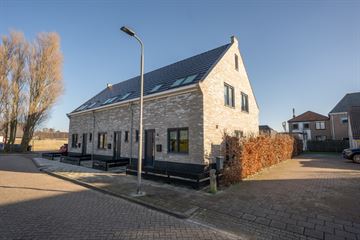
Description
Fantastische nieuwbouwwoning (hoekwoning), uitstekend geïsoleerd (A+++ label) en zeer energiezuinig op een perceel eigen grond van 121 m².
Indeling
Hal/entree met toilet, meterkast en trapopgang. Toegang tot royale lichte woonkamer, met schuifpui naar achterplaats. Luxe en complete keuken aan de voorzijde van de woning.
De complete keuken is van alle gemakken voorzien onder andere grote koelkast, diepvries, inductie kookplaat en afzuigkap. De begane grond en 1e verdieping zijn voorzien van vloerverwarming.
Via de hal (v.v. toilet) toegang tot de verdieping.
Eerste verdieping
Op de verdieping 2 grote slaapkamers en hobbykamer.
In de hobbykamer bevindt zich ook de opstelling voor de WTW-installatie (warmteterugwinning) alsmede de aansluitingen voor de wasmachine en droger.
Moderne badkamer met inloopdouche, wastafelmeubel en toilet.
Tweede verdieping
Vaste trap naar 2e verdieping: hier nog een ruime 3e slaapkamer.
Tuin
U geniet heerlijk van de zon op uw plaatsje gelegen op het zuiden. Het tuinhuisje is voorzien van elektra.
Bijzonderheden
De woning is voorzien van zonnepanelen, pvc vloerbedekking en heeft overigens een hoog afwerkingsniveau, alles klopt.
Als u interesse heeft in deze instapklare woning kunt u ons bellen of mailen voor een bezichtigingsafspraak!
Features
Transfer of ownership
- Last asking price
- € 429,500 kosten koper
- Asking price per m²
- € 4,211
- Status
- Sold
Construction
- Kind of house
- Single-family home, corner house
- Building type
- Resale property
- Year of construction
- 2022
- Type of roof
- Gable roof covered with roof tiles
- Quality marks
- Energie Prestatie Advies
Surface areas and volume
- Areas
- Living area
- 102 m²
- External storage space
- 7 m²
- Plot size
- 121 m²
- Volume in cubic meters
- 380 m³
Layout
- Number of rooms
- 4 rooms (3 bedrooms)
- Number of bath rooms
- 1 bathroom and 1 separate toilet
- Bathroom facilities
- Walk-in shower, toilet, and washstand
- Number of stories
- 3 stories
- Facilities
- Optical fibre, passive ventilation system, TV via cable, and solar panels
Energy
- Energy label
- Heating
- Partial floor heating and heat pump
Cadastral data
- TEXEL D 4739
- Cadastral map
- Area
- 121 m²
Storage space
- Shed / storage
- Detached wooden storage
- Facilities
- Electricity
Parking
- Type of parking facilities
- Public parking
Photos 39
© 2001-2024 funda






































