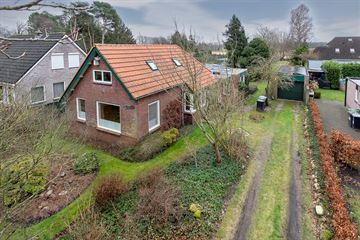This house on funda: https://www.funda.nl/en/detail/koop/verkocht/de-kiel/huis-eserstraat-32/43478114/

Description
Deze vrijstaande woning staat aan de rand van het dorp De Kiel en biedt door de vrije ligging het ultieme buitengevoel. Door de ruime uitbouw aan de achterzijde is er een lichte tuin gerichte woonkamer gerealiseerd. De slaapkamer is aan de voorzijde, ook de badkamer is op de begane grond. Het perceel is ca. 1939m² met een diepe achtertuin gericht op het zuiden.
De Kiel is een rustig dorp dat is omgeven door landerijen en natuur gebieden. Het nabij gelegen Schoonoord kent een tal van voorzieningen als winkels een basisschool en sportvoorzieningen.
BEGANE GROND:
Entree in de hal die in een centrale functie heeft in de woning. De woonkamer (circa 47m²) heeft een prettige lichtinval en biedt een vrij uitzicht. De keuken (ca.15m²) is uitgerust met een koelkast, vriezer, vaatwasser, oven, 4-pits gasfornuis, afzuigkap en voldoende bergruimte. Op de begane grond bevinden zich tevens een ruime slaapkamer, badkamer en apart toilet. De badkamer is voorzien van een douche en wastafelmeubel. In de CV-ruimte is er een aansluiting voor witgoed. De gehele benedenverdieping is afgewerkt met een stijlvolle parketvloer.
EERSTE VERDIEPING:
Op de eerste verdieping is er een overloop met 2 slaapkamers (circa 9m² en ca.7m²) en voldoende bergruimte.
TUIN:
De diepe achtertuin heeft een open karakter en is gedurende de jaren goed onderhouden.
BIJGEBOUWEN:
De stenen garage (circa 19m²) is voorzien van elektra, aan de achterzijde is een berging. Daarnaast is er een vrijstaande houten schuur (circa 20m²) met overkapping. De oprit biedt ruimte voor het parkeren van meerdere auto's op eigen terrein.
STERKE PUNTEN:
- Vrije ligging met prachtig uitzicht over de weilanden;
- Slaapkamer en badkamer op de begane grond;
- Zeer ruime tuin, perceel van circa 1939m²;
- Tuin gerichte woonkamer;
- Gelegen in een bosrijke omgeving;
- Ideaal voor natuurliefhebbers en rustzoekers.
*NB: De NVM lijst van zaken of vragenlijst deel B zijn niet aanwezig, aangezien verkoper de woning niet zelf heeft bewoond. De woning wordt overgedragen in de staat zoals deze zich tijdens de bezichtiging bevindt.
Features
Transfer of ownership
- Last asking price
- € 450,000 kosten koper
- Asking price per m²
- € 3,383
- Status
- Sold
Construction
- Kind of house
- Single-family home, detached residential property
- Building type
- Resale property
- Year of construction
- 1936
- Type of roof
- Gable roof covered with roof tiles
Surface areas and volume
- Areas
- Living area
- 133 m²
- External storage space
- 48 m²
- Plot size
- 1,939 m²
- Volume in cubic meters
- 492 m³
Layout
- Number of rooms
- 5 rooms (3 bedrooms)
- Number of bath rooms
- 1 bathroom and 1 separate toilet
- Bathroom facilities
- Shower and sink
- Number of stories
- 2 stories
- Facilities
- Skylight, optical fibre, mechanical ventilation, TV via cable, and solar panels
Energy
- Energy label
- Insulation
- Roof insulation, double glazing, energy efficient window and insulated walls
- Heating
- CH boiler
- Hot water
- CH boiler
- CH boiler
- Bosch (gas-fired combination boiler from 1998, in ownership)
Cadastral data
- SLEEN A 3744
- Cadastral map
- Area
- 1,939 m²
- Ownership situation
- Full ownership
Exterior space
- Location
- Alongside a quiet road, outside the built-up area, in wooded surroundings, rural, open location and unobstructed view
- Garden
- Back garden, surrounded by garden, front garden and side garden
- Back garden
- 1,155 m² (77.00 metre deep and 15.00 metre wide)
- Garden location
- Located at the southwest with rear access
Storage space
- Shed / storage
- Detached brick storage
- Facilities
- Electricity
- Insulation
- No cavity wall
Garage
- Type of garage
- Detached brick garage
- Capacity
- 1 car
- Facilities
- Electricity
- Insulation
- No cavity wall
Parking
- Type of parking facilities
- Parking on private property
Photos 57
© 2001-2025 funda
























































