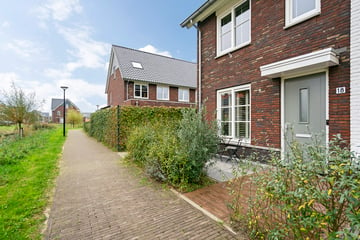
Description
Ben je op zoek naar een ruime, comfortabele en energiezuinige woning in een moderne en kindvriendelijke nieuwbouwwijk? Dan is deze woning de ideale keuze voor jou.
Deze sfeervolle hoekwoning is in 2021 gebouwd met hoogwaardige materialen en volledig geïsoleerd, heeft een energielabel A+ en 7 zonnepanelen.
De uitgebouwde woonkamer met openslaande deuren naar de tuin, welke gelegen is op het zuidwesten, is zeer ruim en voorzien van een zeer luxe open keuken. Daarnaast beschikt de woning o.a. over 3 slaapkamers en een ruime zolder.
Op loopafstand bereik je de Hoofdstraat met de gezellige winkels, supermarkten, bakkers en horeca gelegenheden. Nabij scholen, sportverenigingen, evenals de uitvalswegen welke direct leiden naar onder meer Delft en Rotterdam.
Ben jij op zoek naar een instapklare woning? Neem dan contact met ons op voor een persoonlijke bezichtiging!
Indeling:
Begane grond:
- Middels de zeer verzorgd aangelegde voortuin bereik je de entree van de woning. In de voortuin kun je heerlijk genieten van de ochtendzon;
- Entree, hal met meterkast, toilet met fonteintje en trap naar de 1e verdieping;
- De zeer lichte woonkamer is uitgebouwd, voorzien van shutters en een mooie pvc-vloer, trapkast en openslaande deuren naar de achtertuin;
- Aan de voorzijde van de woning bevindt zich de luxe open keuken met keramisch blad. De keuken is voorzien van alle denkbare inbouwbouwapparatuur: 4 pits inductie kookplaat, afzuigkap, koelkast, vriezer, stoomoven, vaatwasser en Quooker;
- De verzorgde en zonnige achtertuin is gelegen op het zuidwesten en voorzien van een houten berging en een grote schuifdeur.
1e verdieping:
- Overloop met toegang tot alle vertrekken en vaste trap naar de zolderverdieping;
- Aan de voorzijde bevindt zich de ruime slaapkamer met extra zijraam (ca. 4,44 x 2,55 m);
- Aan de achterzijde bevinden zich 2 slaapkamers (resp. ca. 3,66 x 2,55 m en ca. 2,42 x 2,20 m);
- De ruime en moderne badkamer (ca. 2,62 x 2,14 m) is gelegen aan de voorzijde van de woning. De badkamer is voorzien van een ruime inloopdouche, dubbele wastafelmeubel, 2e toilet en elektrische verwarming.
2e verdieping:
- Ruime open zolderverdieping, welke is ingericht als slaapkamer. Deze ruimte is om te bouwen tot 2 slaapkamers;
- De gehele verdieping is voorzien van knieschotten met veel opbergruimte;
- Aan de linkerzijde van de zolder bevindt zich de aansluiting voor de wasmachine en droger.
Bijzonderheden:
- Bouwjaar 2021;
- Gebruiksoppervlakte wonen ca. 117 m²; inhoud 437 m³;
- Perceeloppervlakte ca. 147 m²;
- De woning is volledig geïsoleerd;
- De gehele woning is voorzien van vloerverwarming en pvc-vloer;
- Verwarming en warm water middels HVC stadsverwarming;
- Energielabel A+;
- Oplevering voorkeur verkopers, begin mei 2025.
Uw NVM-aankoopmakelaar komt op voor uw belang en bespaart u tijd, geld en zorgen. Adressen van collega NVM- aankoopmakelaars vindt u op Funda.
Deze informatie is geheel vrijblijvend, uitsluitend voor geadresseerde bestemd en niet bedoeld als aanbod. Ten aanzien van de juistheid van de vermelde informatie kan door de verkopend makelaar en haar opdrachtgever geen aansprakelijkheid worden aanvaard, noch kan aan de vermelde informatie enig recht worden ontleend.
Features
Transfer of ownership
- Last asking price
- € 550,000 kosten koper
- Asking price per m²
- € 4,701
- Status
- Sold
Construction
- Kind of house
- Single-family home, corner house
- Building type
- Resale property
- Year of construction
- 2021
- Type of roof
- Gable roof covered with roof tiles
- Quality marks
- Energie Prestatie Advies
Surface areas and volume
- Areas
- Living area
- 117 m²
- External storage space
- 6 m²
- Plot size
- 147 m²
- Volume in cubic meters
- 437 m³
Layout
- Number of rooms
- 5 rooms (4 bedrooms)
- Number of bath rooms
- 1 bathroom and 1 separate toilet
- Bathroom facilities
- Double sink, walk-in shower, toilet, and washstand
- Number of stories
- 3 stories
- Facilities
- Outdoor awning, skylight, optical fibre, mechanical ventilation, and solar panels
Energy
- Energy label
- Insulation
- Completely insulated
- Heating
- District heating
- Hot water
- District heating
Cadastral data
- DE LIER A 7346
- Cadastral map
- Area
- 147 m²
- Ownership situation
- Full ownership
Exterior space
- Location
- Alongside a quiet road, alongside waterfront, in residential district and unobstructed view
- Garden
- Back garden
- Back garden
- 53 m² (9.62 metre deep and 5.47 metre wide)
- Garden location
- Located at the southwest with rear access
Storage space
- Shed / storage
- Detached wooden storage
- Facilities
- Electricity
Parking
- Type of parking facilities
- Public parking
Photos 66
© 2001-2025 funda

































































