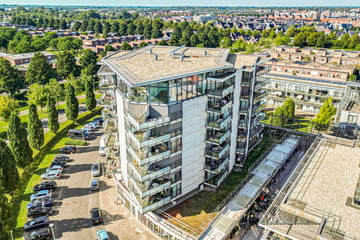
Description
Exclusive penthouse with breathtaking views over De Meern!
Do you dream of living at great heights with a panoramic view? This spacious penthouse in De Meern is your chance! Located in a prestigious location, Molenpolder 84 offers you an amazing living experience with all conceivable comforts. This spacious penthouse offers you an abundance of space with three generous bedrooms, a well-maintained open kitchen, laundry room, storage room, a spacious bathroom, and no less than two balconies! In addition, you have your own parking space in the parking garage below. The large windows provide an abundance of natural light and an unparalleled view of the surroundings. The penthouse is situated in a quiet and green district of De Meern, with all amenities within reach. Shops, schools, and recreational opportunities are just a stone's throw away, and the arterial roads to Utrecht and other major cities are quickly and easily accessible.
Curious? Please contact us for a viewing and be surprised by the space, light, and view that Molenpolder 84 has to offer.
Layout:
Living level:
Entrance, meter cupboard, access to the spacious and bright living room. The living room has a fantastic view! The high ceiling makes this space feel even larger. The well-maintained and open kitchen is equipped with various built-in appliances. Through the living room, you reach one of the balconies where you can enjoy the morning/afternoon sun. Here you also find access to a practical laundry room, ideal for storing your washing machine and dryer.
The three spacious bedrooms are situated next to each other. The master bedroom is equipped with a walk-in closet and has access through the sliding door to the large balcony. The second and third bedrooms both have access to the second balcony. Through the landing, you reach the spacious bathroom with a double sink, shower, and a comfortable bathtub. Through the hallway, you reach another separate storage room for extra storage space.
In addition to the parking space in the parking garage below, there is also a storage room in the basement of the complex.
APARTMENT HIGHLIGHTS:
Living area: approx. 161m2
- Year of construction: 2003
- Modern and bright apartment- One private parking space available in the parking garage- Optionally an extra parking space for sale in the parking garage below- Two spacious outdoor areas, located on the east- Storage in the basement- HOA fees €296.48 per month- Fully insulated and definitive energy label ATRANSACTION PARTICULARS:
Additional clauses will be included in the purchase agreement, below is a summary of the most important provisions. A detailed clause sheet can be found in your MOVE account or can be requested from us;
The object is delivered in the state it is currently in ('As is, Where is'), which includes that the object is delivered in its current used, structural, technical, and environmental condition.
The seller has never used the property themselves, for this reason, no questionnaire and list of items have been added to the documentation. A Non-occupancy clause is also applicable.
CDD investigation applies.
Buyer selection subject to approval by Vesteda's management- The purchase is concluded by signing the purchase deed by Vesteda's management- The notarial transfer of ownership of this object must take place at the designated project notary: Van Buttingha Wichers- If there is a transfer tax advantage, it will benefit the seller.
Interested in this property? Feel free to come and take a look with your NVM purchasing realtor!
Features
Transfer of ownership
- Last asking price
- € 637,500 kosten koper
- Asking price per m²
- € 3,960
- Status
- Sold
- VVE (Owners Association) contribution
- € 296.48 per month
Construction
- Type apartment
- Penthouse (apartment)
- Building type
- Resale property
- Year of construction
- 2003
- Specific
- Partly furnished with carpets and curtains
- Type of roof
- Flat roof covered with asphalt roofing
Surface areas and volume
- Areas
- Living area
- 161 m²
- Exterior space attached to the building
- 15 m²
- External storage space
- 14 m²
- Volume in cubic meters
- 531 m³
Layout
- Number of rooms
- 4 rooms (3 bedrooms)
- Number of bath rooms
- 1 bathroom and 1 separate toilet
- Bathroom facilities
- Shower, double sink, bath, and toilet
- Number of stories
- 1 story
- Located at
- 8th floor
- Facilities
- Elevator, mechanical ventilation, passive ventilation system, and sliding door
Energy
- Energy label
- Insulation
- Roof insulation, double glazing, insulated walls and floor insulation
- Heating
- District heating
- Hot water
- Central facility
Cadastral data
- VELDHUIZEN A 3905
- Cadastral map
- Ownership situation
- Full ownership
- VELDHUIZEN A 3905
- Cadastral map
- Ownership situation
- Full ownership
Exterior space
- Location
- In residential district and unobstructed view
Storage space
- Shed / storage
- Storage box
- Facilities
- Electricity
- Insulation
- Roof insulation and insulated walls
Garage
- Type of garage
- Underground parking and parking place
VVE (Owners Association) checklist
- Registration with KvK
- Yes
- Annual meeting
- Yes
- Periodic contribution
- Yes (€ 296.48 per month)
- Reserve fund present
- Yes
- Maintenance plan
- Yes
- Building insurance
- Yes
Photos 50
© 2001-2025 funda

















































