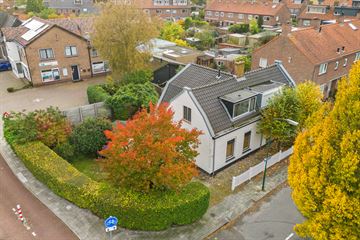This house on funda: https://www.funda.nl/en/detail/koop/verkocht/de-meern/huis-mabeliastraat-2/42392465/

Description
Deze prachtige woning is gelegen in het charmante dorp De Meern. De woning biedt een perfecte combinatie van rust, ruimte en comfort, ideaal voor zowel gezinnen als koppels die op zoek zijn naar een plek om te settelen. De woning is onder andere voorzien van een riante tuin, een moderne keuken, vloerverwarming in de woonkamer, een woonoppervlakte van 71 m2 en twee slaapkamers.
De ligging is eveneens goed te noemen. Op loopafstand bevinden zich diverse supermarkten, scholen, sportfaciliteiten, bushaltes, een huisartsenpraktijk en het uitgestrekte Mauritspark. Ook zijn het Maximapark, zwembad Fletiomare, Utrecht Binnenstad en Leidsche Rijn Centrum snel te bereiken, alsmede de uitvalswegen A2, A12 en A27.
Indeling
Begane grond:
Bij binnenkomst wordt u begroet door een ruime en lichte woonkamer, met vloerverwarming, trapkast en een directe verbinding naar de moderne open keuken. De open keuken is in 2018 vernieuwd en volledig uitgerust met inbouwapparatuur, klaar om al uw culinaire avonturen te ondersteunen. Via de hal zijn tevens nog het nette toilet te bereiken en de trapopgang naar de eerste verdieping.
Het perceel is door de grootte van 273m2 een echte blikvanger en is daarnaast verzorgd aangelegd. Het is de perfecte plek om de hele dag te genieten van de zon, een boek te lezen of een barbecue te houden. Ook heb je de beschikking over een eigen oprit.
Eerste verdieping:
Hier bevinden zich de twee goede slaapkamers, die via de overloop te bereiken zijn. De hoofdslaapkamer is royaal te noemen en heeft een vaste kastenwand met CV opstelling en voldoende bergruimte. Aansluitend bevindt zich de ruime badkamer met ligbad, wastafel, dakkapel en de wasmachineaansluiting.
Bijzonderheden:
- Bouwjaar: 1915
- Woonoppervlakte: 71 m2
- Twee goede slaapkamers
- Verwarming middels cv-ketel
- Keuken uit 2018
- Royaal perceel van 273 m2
- Eigen oprit
- Gunstige ligging in rustig en autoluw woonhofje
- Oplevering in overleg vanaf januari 2024 mogelijk
Dit is een unieke kans om een prachtig huis te bezitten in een gewilde omgeving. Neem vandaag nog contact met ons op voor meer informatie of om een bezichtiging te plannen!
Interesse in deze woning? Kom gerust eens langs met jouw aankoopmakelaar!
Features
Transfer of ownership
- Last asking price
- € 390,000 kosten koper
- Asking price per m²
- € 5,493
- Status
- Sold
Construction
- Kind of house
- Single-family home, double house
- Building type
- Resale property
- Year of construction
- 1915
- Specific
- Partly furnished with carpets and curtains
- Type of roof
- Combination roof covered with roof tiles
Surface areas and volume
- Areas
- Living area
- 71 m²
- External storage space
- 4 m²
- Plot size
- 273 m²
- Volume in cubic meters
- 256 m³
Layout
- Number of rooms
- 3 rooms (2 bedrooms)
- Number of bath rooms
- 1 bathroom and 1 separate toilet
- Bathroom facilities
- Bath and sink
- Number of stories
- 2 stories
- Facilities
- Optical fibre, passive ventilation system, and TV via cable
Energy
- Energy label
- Insulation
- Partly double glazed
- Heating
- CH boiler and partial floor heating
- Hot water
- CH boiler
- CH boiler
- Gas-fired combination boiler
Cadastral data
- VELDHUIZEN A 1586
- Cadastral map
- Area
- 166 m²
- Ownership situation
- Full ownership
- VELDHUIZEN A 3908
- Cadastral map
- Area
- 107 m²
- Ownership situation
- Full ownership
Exterior space
- Location
- Alongside a quiet road and in residential district
- Garden
- Back garden, front garden and side garden
- Back garden
- 125 m² (12.50 metre deep and 10.00 metre wide)
- Garden location
- Located at the south
Storage space
- Shed / storage
- Detached wooden storage
Parking
- Type of parking facilities
- Parking on private property and public parking
Photos 40
© 2001-2024 funda







































