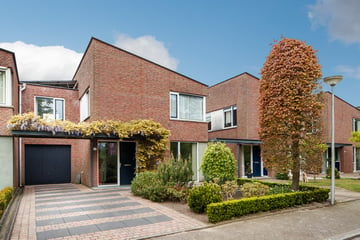This house on funda: https://www.funda.nl/en/detail/koop/verkocht/de-meern/huis-rotte-17/43591748/

Description
No more searching for a parking space, because the driveway of this spacious semi-detached house in Veldhuizen can easily accommodate two cars and if necessary even 3!
Behind the front door you will find a spacious hallway, toilet and wardrobe space under the stairs. Through the door you reach the living room and the front of the spacious kitchen. Thanks to the floor-to-ceiling windows, you sit comfortably in a bright space, even on gray winter days. Between the kitchen and the living room area there is the possibility to put a large dining table. The kitchen is equipped with all the necessary appliances and offers a sea of space.
The living room is located at the rear of the house and is notable for its enormous light. A lovely and cozy gas fireplace, you will also find in the living room. Through the sliding doors you set foot in the spacious deep green backyard. This is located on the west and therefore offers plenty of sun possibilities.
On the side of the house is a garage with room for a car, bikes and/or anything you do not need on a daily basis. A door at the rear of the garage also gives access to the garden.
Upstairs are no less than 5 bedrooms and central heating room with storage and room for stuff up to the ridge. The rooms on the floor are remarkable for their unique height. On the fine spacious landing you will also find access to the bathroom which has a walk-in shower, washbasin and toilet.
Finally, the location. The Rotte has a lovely unobstructed view at the front and a beautiful wide street with lots of greenery and ample public parking.
Veldhuizen has its own shopping center, health center, schools and child care, well regulated public transport via the fast bus lane and the best kept secret of the area: the Veldhuizerpark and Maximapark where you can walk endlessly. By bike you are in no time in the 'old village', shopping center Vleuterweide, but also in the polders of the Green Heart. Veldhuizen has its own driveway to the A12 and that makes this neighborhood very easily accessible.
Layout:
First floor:
Spacious hall with checkroom, toilet and access to the living room and kitchen and from the living room to the lovely green garden located on the west. The garage located next to the house, has a practical door at the front of the house and a door to the backyard.
1st Floor:
Spacious and bright landing, 5 bedrooms, central heating room, bathroom with a walk-in shower, sink and a 2nd toilet. There is also a storage attic.
Details:
- The house is equipped with solar panels;
- Wooden garden house in the garden of 9m2.
Interested in this house? Immediately engage your own NVM purchase broker.
Your NVM purchase broker stands up for your interests and saves you time, money and worries.
Addresses of fellow NVM estate agents can be found on Funda.
Features
Transfer of ownership
- Last asking price
- € 715,000 kosten koper
- Asking price per m²
- € 4,767
- Status
- Sold
Construction
- Kind of house
- Single-family home, semi-detached residential property
- Building type
- Resale property
- Year of construction
- 1999
- Type of roof
- Shed roof covered with asphalt roofing
Surface areas and volume
- Areas
- Living area
- 150 m²
- Other space inside the building
- 23 m²
- Exterior space attached to the building
- 6 m²
- Plot size
- 297 m²
- Volume in cubic meters
- 618 m³
Layout
- Number of rooms
- 6 rooms (5 bedrooms)
- Number of bath rooms
- 1 bathroom and 1 separate toilet
- Bathroom facilities
- Walk-in shower, toilet, and washstand
- Number of stories
- 2 stories and a loft
- Facilities
- Outdoor awning, mechanical ventilation, TV via cable, and solar panels
Energy
- Energy label
- Insulation
- Completely insulated
- Heating
- CH boiler and gas heater
- Hot water
- CH boiler
- CH boiler
- Gas-fired combination boiler from 2016, in ownership
Cadastral data
- VELDHUIZEN A 1987
- Cadastral map
- Area
- 297 m²
- Ownership situation
- Full ownership
Exterior space
- Location
- Alongside a quiet road, in residential district and unobstructed view
- Garden
- Back garden and front garden
- Back garden
- 108 m² (12.00 metre deep and 9.00 metre wide)
- Garden location
- Located at the west with rear access
Storage space
- Shed / storage
- Detached wooden storage
- Facilities
- Electricity
Garage
- Type of garage
- Attached brick garage
- Capacity
- 1 car
- Facilities
- Electricity
Parking
- Type of parking facilities
- Parking on private property and public parking
Photos 34
© 2001-2024 funda

































